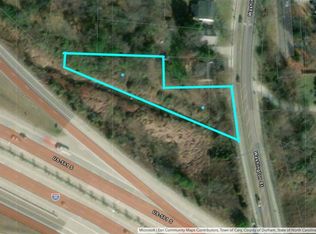Sold for $389,000 on 06/20/25
$389,000
1917 Washington St, Durham, NC 27704
3beds
1,179sqft
Single Family Residence, Residential
Built in 1984
0.43 Acres Lot
$384,000 Zestimate®
$330/sqft
$1,857 Estimated rent
Home value
$384,000
$361,000 - $407,000
$1,857/mo
Zestimate® history
Loading...
Owner options
Explore your selling options
What's special
Buy Today, Rent Tomorrow - Turnkey Investment Opportunity! Welcome to 1917 Washington Street - the cutest house on the block and an ideal investment for short- or long-term rental income. Fully updated and move-in ready, this property offers a rare blend of charm, convenience, and cash flow potential. Just look at what's included: *Fresh, neutral interior paint throughout *Modern lighting and new ceiling fans *New carpet in all bedrooms *Stylish tile in the bathroom and kitchen *Brand new heat pump and A/C with a 10-year warranty *Private back patio with string lights and fire pit - perfect for guests *Refrigerator, washer, dryer, gas stove, and dishwasher all convey *Oversized lot with expansion potential Unbeatable location: *6 minutes to Durham Regional Hospital *8 minutes to downtown Durham *10 minutes to Duke University Whether you're a first-time investor or adding to your portfolio, this home checks every box. No renovations. No hassle. Just immediate rental potential in one of Durham's fastest-growing markets. Don't miss your chance to own a ready-to-rent gem. Schedule your showing today and envision the returns rolling in.
Zillow last checked: 8 hours ago
Listing updated: October 28, 2025 at 01:03am
Listed by:
Joshua Pickens 678-699-9206,
Housewell.Com Realty of North
Bought with:
Melissa Daniels Muir, 237924
Berkshire Hathaway HomeService
Source: Doorify MLS,MLS#: 10096531
Facts & features
Interior
Bedrooms & bathrooms
- Bedrooms: 3
- Bathrooms: 2
- Full bathrooms: 1
- 1/2 bathrooms: 1
Heating
- Heat Pump
Cooling
- Central Air
Appliances
- Included: Cooktop, Dishwasher, Disposal, Gas Cooktop, Microwave, Oven, Refrigerator, Water Heater
- Laundry: Laundry Room
Features
- Breakfast Bar, Chandelier, Kitchen/Dining Room Combination, Living/Dining Room Combination, Quartz Counters, Recessed Lighting
- Flooring: Carpet, Wood
- Has fireplace: No
Interior area
- Total structure area: 1,179
- Total interior livable area: 1,179 sqft
- Finished area above ground: 1,179
- Finished area below ground: 0
Property
Parking
- Total spaces: 2
- Parking features: Driveway
- Uncovered spaces: 2
Features
- Levels: One and One Half
- Stories: 1
- Patio & porch: Awning(s), Front Porch, Patio, Terrace
- Has view: Yes
- View description: City
Lot
- Size: 0.43 Acres
- Features: Back Yard, Cleared
Details
- Parcel number: 0822961363
- Special conditions: Standard
Construction
Type & style
- Home type: SingleFamily
- Architectural style: Cottage
- Property subtype: Single Family Residence, Residential
Materials
- Frame, Wood Siding, See Remarks
- Foundation: Slab
- Roof: Metal
Condition
- New construction: No
- Year built: 1984
Utilities & green energy
- Sewer: Public Sewer
- Water: Public
- Utilities for property: Electricity Connected, Natural Gas Connected, Sewer Connected, Water Connected
Community & neighborhood
Location
- Region: Durham
- Subdivision: Trinity Park
Other
Other facts
- Road surface type: Paved
Price history
| Date | Event | Price |
|---|---|---|
| 6/20/2025 | Sold | $389,000$330/sqft |
Source: | ||
| 5/22/2025 | Pending sale | $389,000$330/sqft |
Source: | ||
| 5/15/2025 | Listed for sale | $389,000$330/sqft |
Source: | ||
| 5/15/2025 | Listing removed | $389,000$330/sqft |
Source: | ||
| 4/25/2025 | Price change | $389,000-2.7%$330/sqft |
Source: | ||
Public tax history
| Year | Property taxes | Tax assessment |
|---|---|---|
| 2025 | $3,516 +27.2% | $354,677 +79% |
| 2024 | $2,763 +6.5% | $198,098 |
| 2023 | $2,595 +2.3% | $198,098 |
Find assessor info on the county website
Neighborhood: Northgate Park
Nearby schools
GreatSchools rating
- 6/10Glenn ElementaryGrades: K-5Distance: 3.6 mi
- 5/10Brogden MiddleGrades: 6-8Distance: 0.5 mi
- 3/10Riverside High SchoolGrades: 9-12Distance: 4 mi
Schools provided by the listing agent
- Elementary: Durham - Glenn
- Middle: Durham - Brogden
- High: Durham - Riverside
Source: Doorify MLS. This data may not be complete. We recommend contacting the local school district to confirm school assignments for this home.
Get a cash offer in 3 minutes
Find out how much your home could sell for in as little as 3 minutes with a no-obligation cash offer.
Estimated market value
$384,000
Get a cash offer in 3 minutes
Find out how much your home could sell for in as little as 3 minutes with a no-obligation cash offer.
Estimated market value
$384,000
