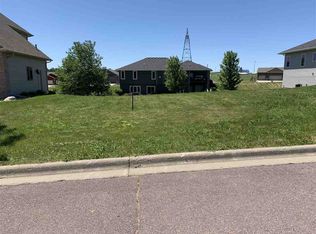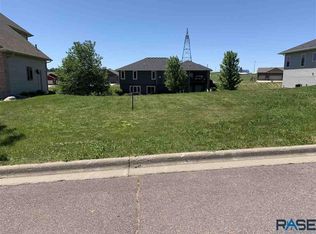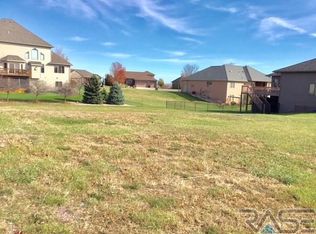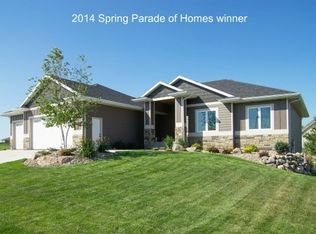From the moment you pull up to this beautiful home, great curb appeal and breathtaking windows greet you as you enter this stunning 2 story home with 6 bedrooms, 4 baths, and 3 stall garage in desirable Bluffs Addition in Brandon. You will be amazed by the 20 foot vaulted ceilings, beautiful catwalk overlooking the open concept living room, formal dining room, kitchen with gorgeous granite counter tops and walk-in pantry. A main floor Master Suite with Jacuzzi tub, walk in closet, and tiled shower. Upstairs you will find plenty of room on the large landing leading to 3 bedrooms, a full bathroom and game/movie room with built in speakers. The walk out lower level features a large family room/movie room, pool table area, wet bar, 2 more large bedrooms, a full bath and 3 season walk out porch to the yard. No details were missed with items such as video security system, updated lighting/hardware, sound system, Anderson windows, in floor heat, sprinkler system and zoned heating/air!
This property is off market, which means it's not currently listed for sale or rent on Zillow. This may be different from what's available on other websites or public sources.




