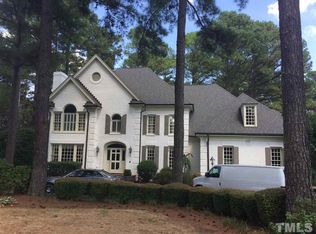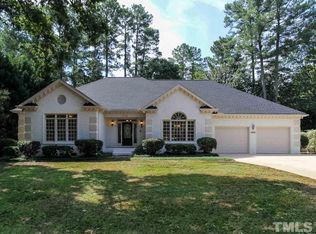Beautiful details in this North Ridge home. Grand entry features marble floors and curved staircase which flows into spacious living room with FP, large windows, and custom shelving. Master on 1st floor with exterior door to patio and private back yard. Granite counters in HUGE gourmet kitchen with tons of storage. Faux painted and SS appliances. WI closets. Library with enclosed patio. Break nook and sep dining room. Interest only assumable loan.
This property is off market, which means it's not currently listed for sale or rent on Zillow. This may be different from what's available on other websites or public sources.

