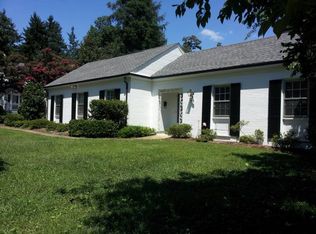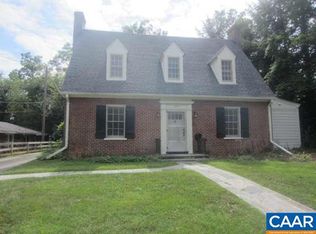Closed
$1,520,000
1917 Thomson Rd, Charlottesville, VA 22903
3beds
2,506sqft
Single Family Residence
Built in 1941
0.3 Acres Lot
$1,584,100 Zestimate®
$607/sqft
$3,511 Estimated rent
Home value
$1,584,100
$1.35M - $1.85M
$3,511/mo
Zestimate® history
Loading...
Owner options
Explore your selling options
What's special
Located in the coveted Lewis Mountain neighborhood and tucked away on Thomson Rd., you'll discover this charming 1940's cottage. Impeccably maintained with a functional floor plan, this quintessential home offers a fully renovated gourmet kitchen with special features including granite countertops, dual wine fridge, island with copper sink and instant hot/filtered water, gas range and natural light. The cozy dining room overlooks the lush fenced in backyard and opens up to a deck. A large stone wood burning fireplace completes the family room. A 2009 addition added a 1st floor bonus room which is currently serving as a den and could be transformed into an office or 4th bedroom. Steps away from the University, O-Hill trails and minutes to Barracks Rd. and the Downtown Mall.
Zillow last checked: 8 hours ago
Listing updated: June 27, 2025 at 09:57am
Listed by:
LIZ RANEY 434-242-3889,
LORING WOODRIFF REAL ESTATE ASSOCIATES
Bought with:
LORING WOODRIFF, 0225058612
LORING WOODRIFF REAL ESTATE ASSOCIATES
Source: CAAR,MLS#: 663272 Originating MLS: Charlottesville Area Association of Realtors
Originating MLS: Charlottesville Area Association of Realtors
Facts & features
Interior
Bedrooms & bathrooms
- Bedrooms: 3
- Bathrooms: 3
- Full bathrooms: 3
- Main level bathrooms: 1
- Main level bedrooms: 1
Primary bedroom
- Level: Second
Bedroom
- Level: First
Bedroom
- Level: Second
Primary bathroom
- Level: Second
Bathroom
- Level: Second
Bathroom
- Level: First
Dining room
- Level: First
Family room
- Level: First
Kitchen
- Level: First
Laundry
- Level: Basement
Heating
- Central, Heat Pump, Radiant
Cooling
- Central Air
Appliances
- Included: Built-In Oven, Dishwasher, Gas Cooktop, Disposal, Microwave, Refrigerator, Wine Cooler, Dryer, Washer
- Laundry: Washer Hookup, Dryer Hookup
Features
- Eat-in Kitchen, Kitchen Island
- Flooring: Hardwood
- Basement: Exterior Entry,Interior Entry,Sump Pump,Unfinished
- Number of fireplaces: 1
- Fireplace features: One, Stone, Wood Burning
Interior area
- Total structure area: 3,494
- Total interior livable area: 2,506 sqft
- Finished area above ground: 2,506
- Finished area below ground: 0
Property
Features
- Levels: Two
- Stories: 2
- Patio & porch: Deck
Lot
- Size: 0.30 Acres
Details
- Parcel number: 120018000
- Zoning description: R-A Low-Density Residentail District
Construction
Type & style
- Home type: SingleFamily
- Property subtype: Single Family Residence
Materials
- HardiPlank Type, Stick Built, Stone
- Foundation: Block
- Roof: Copper,Slate
Condition
- New construction: No
- Year built: 1941
Utilities & green energy
- Sewer: Public Sewer
- Water: Public
- Utilities for property: Cable Available
Community & neighborhood
Location
- Region: Charlottesville
- Subdivision: LEWIS MOUNTAIN
Price history
| Date | Event | Price |
|---|---|---|
| 6/26/2025 | Sold | $1,520,000+1.7%$607/sqft |
Source: | ||
| 4/27/2025 | Pending sale | $1,495,000$597/sqft |
Source: | ||
| 4/16/2025 | Listed for sale | $1,495,000+647.5%$597/sqft |
Source: | ||
| 8/3/1993 | Sold | $200,000+10.2%$80/sqft |
Source: Agent Provided Report a problem | ||
| 3/18/1992 | Sold | $181,500$72/sqft |
Source: Agent Provided Report a problem | ||
Public tax history
| Year | Property taxes | Tax assessment |
|---|---|---|
| 2024 | $11,410 +23.8% | $1,155,500 +21.5% |
| 2023 | $9,217 +126.9% | $951,100 +12.4% |
| 2022 | $4,063 -30.2% | $846,400 +38.2% |
Find assessor info on the county website
Neighborhood: Lewis Mountain
Nearby schools
GreatSchools rating
- 3/10Venable Elementary SchoolGrades: PK-4Distance: 0.7 mi
- 3/10Buford Middle SchoolGrades: 7-8Distance: 0.9 mi
- 5/10Charlottesville High SchoolGrades: 9-12Distance: 2.1 mi
Schools provided by the listing agent
- Elementary: Trailblazer
- Middle: Walker & Buford
- High: Charlottesville
Source: CAAR. This data may not be complete. We recommend contacting the local school district to confirm school assignments for this home.

Get pre-qualified for a loan
At Zillow Home Loans, we can pre-qualify you in as little as 5 minutes with no impact to your credit score.An equal housing lender. NMLS #10287.
Sell for more on Zillow
Get a free Zillow Showcase℠ listing and you could sell for .
$1,584,100
2% more+ $31,682
With Zillow Showcase(estimated)
$1,615,782
