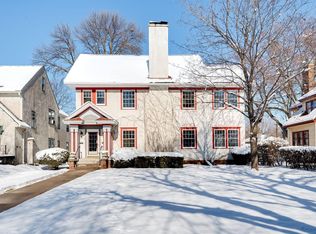Closed
$775,000
1917 Summit Ave #2, Saint Paul, MN 55105
5beds
3,400sqft
Two Unit
Built in 1925
-- sqft lot
$758,900 Zestimate®
$228/sqft
$2,578 Estimated rent
Home value
$758,900
$721,000 - $797,000
$2,578/mo
Zestimate® history
Loading...
Owner options
Explore your selling options
What's special
Absolutely fabulous 2 level 2nd floor condo on one of America's Great Boulevards - Summit Avenue! Bespoke en suite designed by renowned architect R. Rapson with lovely skylights, double dressing rooms, fireplace, whirlpool tub, steam shower, and double vanity. And that’s just one floor of the lovely, unique 1919 home with original woodwork, five bedrooms and three baths, built in china cabinets, a front of the home sunroom with original French doors, fully modern kitchen with Miele and GE Profile appliances. Light pours in from all sides and you will find there is so much to love in this exceptional home!
Zillow last checked: 8 hours ago
Listing updated: November 02, 2024 at 11:01pm
Listed by:
Don Maietta, GRI 612-940-9000,
Coldwell Banker Realty
Bought with:
Karen S. Keljik
Coldwell Banker Realty
Source: NorthstarMLS as distributed by MLS GRID,MLS#: 6420138
Facts & features
Interior
Bedrooms & bathrooms
- Bedrooms: 5
- Bathrooms: 3
- Full bathrooms: 3
Bedroom 1
- Level: Upper
- Area: 800 Square Feet
- Dimensions: 40x20
Bedroom 2
- Level: Main
- Area: 225 Square Feet
- Dimensions: 15x15
Bedroom 3
- Level: Main
- Area: 180 Square Feet
- Dimensions: 15x12
Bedroom 4
- Level: Main
- Area: 120 Square Feet
- Dimensions: 12x10
Primary bathroom
- Level: Upper
- Area: 308 Square Feet
- Dimensions: 22x14
Dining room
- Level: Main
- Area: 224 Square Feet
- Dimensions: 16x14
Kitchen
- Level: Main
- Area: 144 Square Feet
- Dimensions: 12x12
Living room
- Level: Main
- Area: 350 Square Feet
- Dimensions: 25x14
Office
- Level: Main
- Area: 260 Square Feet
- Dimensions: 20x13
Sun room
- Level: Main
- Area: 126 Square Feet
- Dimensions: 14x9
Heating
- Forced Air, Hot Water, Radiator(s)
Cooling
- Central Air
Appliances
- Included: Dishwasher, Disposal, Dryer, Gas Water Heater, Microwave, Range, Refrigerator, Stainless Steel Appliance(s), Washer
Features
- Basement: Full,Storage Space,Unfinished
- Number of fireplaces: 2
- Fireplace features: Free Standing, Gas, Living Room, Primary Bedroom, Wood Burning
Interior area
- Total structure area: 3,400
- Total interior livable area: 3,400 sqft
- Finished area above ground: 3,400
- Finished area below ground: 0
Property
Parking
- Total spaces: 2
- Parking features: Detached
- Garage spaces: 2
- Details: Garage Dimensions (19x17)
Accessibility
- Accessibility features: Grab Bars In Bathroom, Hallways 42"+
Features
- Levels: More Than 2 Stories
Lot
- Size: 5,227 sqft
- Dimensions: 61 x 217
- Features: Near Public Transit
Details
- Foundation area: 2300
- Parcel number: 042823240162
- Zoning description: Residential-Single Family
Construction
Type & style
- Home type: MultiFamily
- Property subtype: Two Unit
- Attached to another structure: Yes
Materials
- Brick/Stone, Stucco
Condition
- Age of Property: 99
- New construction: No
- Year built: 1925
Utilities & green energy
- Electric: Circuit Breakers
- Gas: Natural Gas
- Sewer: City Sewer/Connected, City Sewer - In Street
- Water: City Water/Connected, City Water - In Street
Community & neighborhood
Location
- Region: Saint Paul
- Subdivision: Cic 345 Alexander Place Con
HOA & financial
HOA
- Has HOA: Yes
- HOA fee: $750 monthly
- Services included: Electricity, Lawn Care, Maintenance Grounds, Snow Removal, Water
- Association name: Alexander Place Condominiums
- Association phone: 651-341-5152
Price history
| Date | Event | Price |
|---|---|---|
| 11/2/2025 | Listing removed | $795,000$234/sqft |
Source: | ||
| 9/17/2025 | Price change | $795,000-6.5%$234/sqft |
Source: | ||
| 5/3/2025 | Price change | $850,000-5%$250/sqft |
Source: | ||
| 4/23/2025 | Price change | $895,000-8.2%$263/sqft |
Source: | ||
| 4/11/2025 | Listed for sale | $975,000+25.8%$287/sqft |
Source: | ||
Public tax history
| Year | Property taxes | Tax assessment |
|---|---|---|
| 2024 | $8,700 -0.9% | $682,000 +23% |
| 2023 | $8,776 -2.3% | $554,600 +0.7% |
| 2022 | $8,984 +2% | $550,600 +0.7% |
Find assessor info on the county website
Neighborhood: Merriam Park
Nearby schools
GreatSchools rating
- 7/10Groveland Park Elementary SchoolGrades: PK-5Distance: 0.5 mi
- 3/10Hidden River Middle SchoolGrades: 6-8Distance: 0.5 mi
- 7/10Central Senior High SchoolGrades: 9-12Distance: 1.7 mi
Get a cash offer in 3 minutes
Find out how much your home could sell for in as little as 3 minutes with a no-obligation cash offer.
Estimated market value
$758,900
Get a cash offer in 3 minutes
Find out how much your home could sell for in as little as 3 minutes with a no-obligation cash offer.
Estimated market value
$758,900
