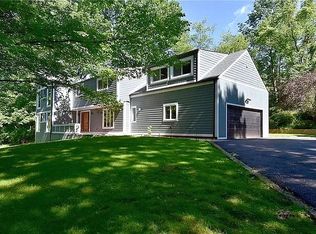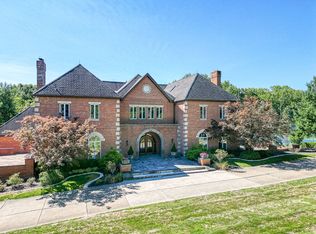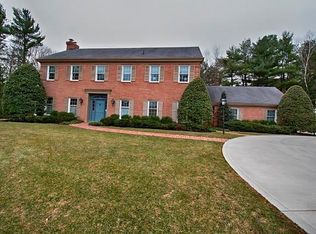Large home on great lot in heart of Fox Chapel, with Vistas overlooking Squaw Run. Home needs updating, but could be spectucular. Large Cathedral Windows and Ceiling in Great Room with matching stone fireplace. Double staircases to 2nd Floor Level. Large Bedrooms, Closets and 5 Bathrooms makes this home a great value.
This property is off market, which means it's not currently listed for sale or rent on Zillow. This may be different from what's available on other websites or public sources.


