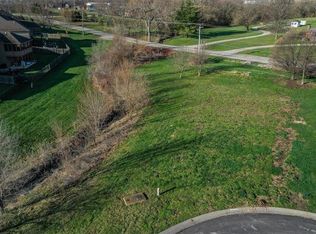Situated on a quiet cul-de-sac in the south side of town, this meticulously maintained home showcases a 1.5-story floor plan that offers ample space for family and entertaining, complete with multiple upgrades and perks. The exterior features a private, treed backyard with fire pit and new iron fencing, a new Trex deck, sprinkler system, and solar panels that significantly reduce energy costs. The long driveway provides extra parking and leads to the 3-car tandem garage. Inside, the home showcases beautiful hardwood flooring, high ceilings, and tall windows that allow for an abundance of natural light. A formal dining space that doubles as an office is situated just inside the entrance. The main living area features a fireplace that opens to the kitchen and a second large dining space. The kitchen is equipped with custom cabinets, an oversized island, and pantry. The spacious primary suite is complete with a walk-in closet, a large bathroom with a jetted tub and walk-in shower. The upper level offers a loft space and three additional bedrooms, including one with a private en-suite bathroom and large walk-in closet. The basement features a 5th bedroom, a full bathroom with a large walk-in shower, and a lower-level living space with a wet bar and full-size refrigerator. Additionally, the basement includes a workout/gym space, a large craft room/play area, and ample storage. This exceptional residence offers a unique blend of style, functionality, and sustainability, making it the perfect choice for discerning buyers. 2025-10-01
This property is off market, which means it's not currently listed for sale or rent on Zillow. This may be different from what's available on other websites or public sources.
