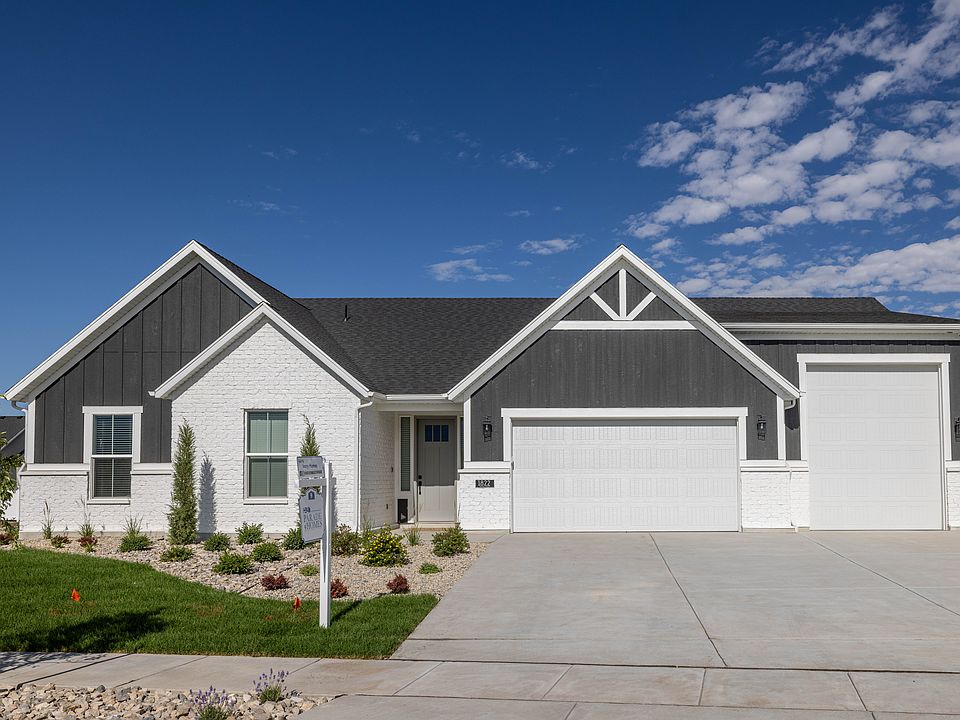Beautiful 2300 Farmhouse rambler home plan offers a spacious and modern living experience in a great community! Features include white laminate cabinets paired with quartz countertops and stainless steel gas appliances creating a bright and sophisticated kitchen. Laminate hardwood, tile, and carpet flooring provide both durability and style throughout the home. Also included is a 3-car garage with an exit door and keypad for convenience and charming box windows enhance the kitchen nook and owner's bedroom, adding architectural interest and natural light. Can lighting ensures well-lit spaces, and a tankless water heater and energy-efficient options contribute to sustainability and utility savings. The cozy gas log fireplace adds warmth and ambiance to the living space, while the grand bathroom boasts cultured marble surrounds, paired with satin and brushed nickel hardware for a refined finish. Two-tone paint and craftsman base and casing details elevate the farmhouse design with timeless elegance. Come check it out today!
Pending
$639,000
1917 S 2475 W, West Haven, UT 84401
4beds
2,404sqft
Single Family Residence
Built in 2024
10,018 sqft lot
$635,700 Zestimate®
$266/sqft
$-- HOA
What's special
Cultured marble surroundsTwo-tone paintStainless steel gas appliancesCozy gas log fireplaceCharming box windowsWhite laminate cabinetsQuartz countertops
- 162 days
- on Zillow |
- 28 |
- 0 |
Zillow last checked: 7 hours ago
Listing updated: May 23, 2025 at 02:49pm
Listed by:
C Terry Clark 801-550-0903,
Ivory Homes, LTD
Source: UtahRealEstate.com,MLS#: 2055175
Travel times
Schedule tour
Select a date
Facts & features
Interior
Bedrooms & bathrooms
- Bedrooms: 4
- Bathrooms: 2
- Full bathrooms: 2
- Main level bedrooms: 4
Rooms
- Room types: Master Bathroom, Great Room
Primary bedroom
- Level: First
Heating
- Forced Air, Central
Cooling
- Central Air
Appliances
- Included: Microwave, Disposal, Gas Oven, Gas Range
Features
- Separate Bath/Shower, Walk-In Closet(s)
- Flooring: Carpet, Laminate, Tile
- Doors: Sliding Doors
- Windows: Bay Window(s), Double Pane Windows
- Basement: None
- Number of fireplaces: 1
- Fireplace features: Gas Log
Interior area
- Total structure area: 2,404
- Total interior livable area: 2,404 sqft
- Finished area above ground: 2,404
Property
Parking
- Total spaces: 3
- Parking features: Garage - Attached
- Attached garage spaces: 3
Features
- Levels: Two
- Stories: 1
- Patio & porch: Porch, Open Porch
Lot
- Size: 10,018 sqft
- Features: Curb & Gutter
Details
- Parcel number: 158410008
- Zoning description: Single-Family
Construction
Type & style
- Home type: SingleFamily
- Property subtype: Single Family Residence
Materials
- Stone, Stucco, Other
- Roof: Asphalt
Condition
- Blt./Standing
- New construction: Yes
- Year built: 2024
Details
- Builder name: Ivory Homes
- Warranty included: Yes
Utilities & green energy
- Sewer: Public Sewer, Sewer: Public
- Water: Culinary
- Utilities for property: Natural Gas Connected, Electricity Connected, Sewer Connected, Water Connected
Community & HOA
Community
- Features: Sidewalks
- Subdivision: Fairhaven
HOA
- Has HOA: No
Location
- Region: West Haven
Financial & listing details
- Price per square foot: $266/sqft
- Annual tax amount: $1
- Date on market: 12/19/2024
- Listing terms: Cash,Conventional,FHA,VA Loan
- Inclusions: Microwave
- Acres allowed for irrigation: 0
- Electric utility on property: Yes
- Road surface type: Paved
About the community
Fairhaven is a beautiful new community in West Haven with large homesites in a convenient and accessible location. This community is just 5 minutes from I-15 but is tucked back in a quiet area with large open spaces. We've designed new and unique home plans specifically for Fairhaven so we can offer large open rambler plans and incredible two-story homes that will best fit these lots. All homes will be built without basements, beautiful Farmhouse exterior elevations, and enlarged garages with plenty of storage. The community is 10 minutes from downtown Ogden, where you can find great shopping and restaurants. Fairhaven is a perfect blend of beautiful and functional homes and nice lots in a quiet rural area that you will not want to miss! Fairhaven is a new community in West Haven, offering large homesites with unique, basement-free designs, including rambler and two-story homes with Farmhouse exteriors and large garages. Located just 5 minutes from I-15 and 10 minutes from downtown Ogden, it combines convenience with rural charm. Convenient location, close access to walking trails that go for miles north and south, really quiet and peaceful area. ...
Source: Ivory Homes

