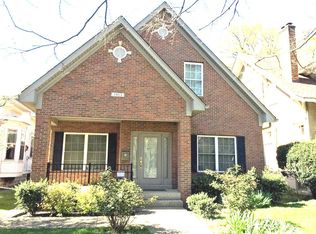Easy living describes this charming 1.5 story highlands home. The first floor features a master bedroom with full bath, an additional bedroom (currently used as an office) with wonderful built-in shelves. There is another full bath with original midcentury tile. Entertaining is a snap with an open concept living room, dining area and spacious kitchen. Enjoy the shaded backyard (complete with a 100 year old tree) from the all season sun room just off the kitchen. The upstairs is spacious and could be used as another master suite it features an additional bedroom, full bath, and a large walk-in closet. There are two additional rooms upstairs- a bonus room which could function as an additional bedroom, or family room, and another area currently used as a student study room. Wait, there's more-the basement is finished with a family room featuring a wall of bookshelves, and another room currently used as a guest room. A 4th bathroom has been roughed in and could be completed with minimal expense. This home is loaded with closets-12 to be exact. Don't miss out on this wonderful Highlands gem, schedule your showing today!
This property is off market, which means it's not currently listed for sale or rent on Zillow. This may be different from what's available on other websites or public sources.
