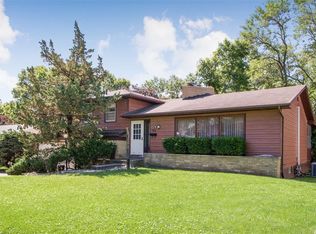Sold for $540,000
$540,000
1917 Rochester Ct, Iowa City, IA 52245
3beds
2,678sqft
Single Family Residence, Residential
Built in 1963
0.26 Acres Lot
$546,200 Zestimate®
$202/sqft
$2,805 Estimated rent
Home value
$546,200
$519,000 - $574,000
$2,805/mo
Zestimate® history
Loading...
Owner options
Explore your selling options
What's special
This beautifully & thoughtfully updated home offers modern comforts and stylish finishes throughout. The inviting living room welcomes you with built-ins, gas FP w/ stone surround, & hardwood floors. Kitchen features quartz counters, oversized island w/ breakfast bar, KitchenAid appliances, gas range w/ hood, & pantry cabinets. The main level family room adds more great living space, w/ built-ins, gas fireplace w/ brick surround, & durable LVT flooring. The bedrooms have hardwood floors & upgraded closet systems. Hall bathroom w/ tub/shower & glass door, LED vanity mirror, and a heat/exhaust fan combo to keep you warm on those cold mornings! The primary suite offers hw floors, recessed lighting, a bonus shoe closet w/ shelving, & ensuite bath w/ a Toto Washlet heated seat bidet, tile shower, tile floors, & a heat/exhaust fan combo. The LL rec room has a dry bar w/ fridge, a flexible 4th nonconforming bedroom, full bath, spacious laundry room, & mudroom w/ built-in storage. Outdoor living is just as impressive! Wrap around composite deck, built-in natural gas stone fireplace, oversized concrete patio w/ natural gas line to grill! This home is also packed with energy-efficient upgrades, including solar panels & high-efficiency, 3-zoned HVAC system with an electric heat pump and backup gas furnace! This is a must see!
Zillow last checked: 8 hours ago
Listing updated: June 10, 2025 at 11:53am
Listed by:
Jamie Venzon 319-331-9393,
Lepic-Kroeger, REALTORS
Bought with:
Lepic-Kroeger, REALTORS
Source: Iowa City Area AOR,MLS#: 202501440
Facts & features
Interior
Bedrooms & bathrooms
- Bedrooms: 3
- Bathrooms: 3
- Full bathrooms: 3
Heating
- Electric, Heat Pump
Cooling
- Ceiling Fan(s), Central Air
Appliances
- Included: Dishwasher, Microwave, Range Or Oven, Dryer, Washer
- Laundry: Laundry Room, In Basement
Features
- Primary On Main Level, Bookcases, Breakfast Area, Breakfast Bar, Kitchen Island, Pantry
- Flooring: Tile, Wood, LVP
- Basement: Finished,Full
- Number of fireplaces: 2
- Fireplace features: Family Room, Living Room, Gas
Interior area
- Total structure area: 2,678
- Total interior livable area: 2,678 sqft
- Finished area above ground: 1,828
- Finished area below ground: 850
Property
Parking
- Total spaces: 2
- Parking features: Garage - Attached
- Has attached garage: Yes
Features
- Levels: One
- Stories: 1
- Patio & porch: Deck, Patio
- Exterior features: Gas Grill
Lot
- Size: 0.26 Acres
- Dimensions: 95 x 120
- Features: Less Than Half Acre, Corner Lot
Details
- Parcel number: 1011429001
- Zoning: Residential
- Special conditions: Standard
Construction
Type & style
- Home type: SingleFamily
- Property subtype: Single Family Residence, Residential
Materials
- Frame, Aluminum Siding, Partial Brick
Condition
- Year built: 1963
Details
- Builder name: Lyle Miller
Utilities & green energy
- Electric: Solar Direct Ownership
- Sewer: Public Sewer
- Water: Public
- Utilities for property: Cable Available
Community & neighborhood
Community
- Community features: Sidewalks, Street Lights
Location
- Region: Iowa City
- Subdivision: Rochester Addition
HOA & financial
HOA
- Services included: None
Other
Other facts
- Listing terms: Conventional,Cash
Price history
| Date | Event | Price |
|---|---|---|
| 6/9/2025 | Sold | $540,000-1.8%$202/sqft |
Source: | ||
| 4/30/2025 | Pending sale | $550,000$205/sqft |
Source: | ||
| 4/18/2025 | Listed for sale | $550,000$205/sqft |
Source: | ||
| 4/14/2025 | Pending sale | $550,000$205/sqft |
Source: | ||
| 3/4/2025 | Listed for sale | $550,000+107.5%$205/sqft |
Source: | ||
Public tax history
| Year | Property taxes | Tax assessment |
|---|---|---|
| 2024 | $8,127 +10.4% | $432,030 |
| 2023 | $7,364 +4.7% | $432,030 +27.2% |
| 2022 | $7,036 +8.2% | $339,740 |
Find assessor info on the county website
Neighborhood: Morningslde-Glendale
Nearby schools
GreatSchools rating
- 5/10Horace Mann Elementary SchoolGrades: PK-6Distance: 1 mi
- 5/10Southeast Junior High SchoolGrades: 7-8Distance: 1.3 mi
- 7/10Iowa City High SchoolGrades: 9-12Distance: 0.3 mi

Get pre-qualified for a loan
At Zillow Home Loans, we can pre-qualify you in as little as 5 minutes with no impact to your credit score.An equal housing lender. NMLS #10287.
