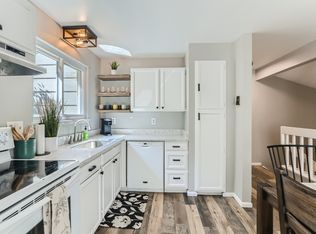Welcome to your new home located in the quiet Woodmeadows neighborhood. The well maintained gardens in the front yard invite you into this two story property where you are greeted by a covered front porch. When entering the property, the high ceilings, open floor plan and windows, including 2 skylights, fill the property with natural light and will make you feel right at home. The living room has inlaid wood floors, a wood burning fireplace and opens into the dining area with wood floors and kitchen. The kitchen has granite tile counters, a pantry and the laundry area is conveniently off of the kitchen. The main level has 2 bedrooms, 1 bedroom with a walk-in closet and the other with built-ins in the closet, and the updated 3/4 bathroom located between the bedrooms. The stairs to the upper level take you to the loft that overlooks the living room and has inlaid wood floors where you can create a relaxing space, an at home office, or an area that speaks to you. The loft leads you into the primary bedroom that has wood floors, built-in dresses and shelving in the walk-in closet and an attached full updated bathroom. The backyard accessed off the dining area has a wood deck and 2 large trees creating an oasis and perfect space to enjoy the outdoors.
This property is off market, which means it's not currently listed for sale or rent on Zillow. This may be different from what's available on other websites or public sources.
