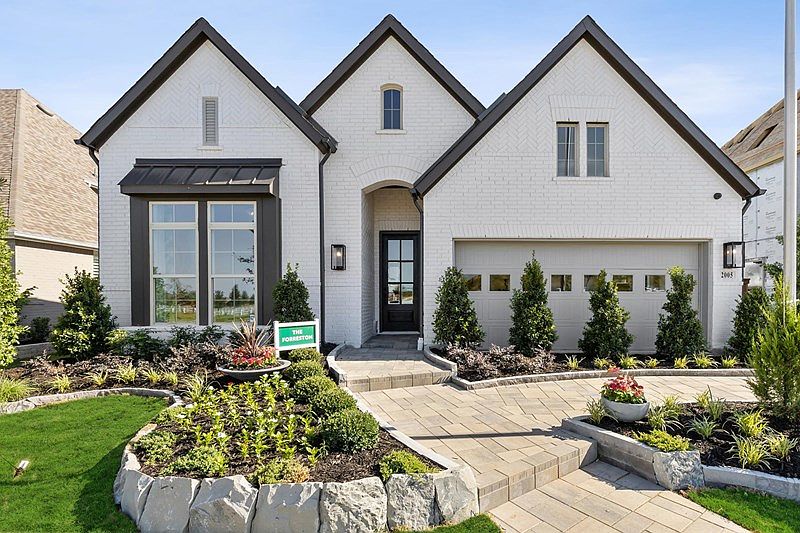Natural light shines on your open-concept living spaces through energy-efficient windows, highlighting your interior design style. The streamlined kitchen provides a presentation island and ample room for food storage and meal prep.
Your impressive Owner’s Retreat offers an en suite bathroom and walk-in closet. Three upstairs bedrooms provide ample privacy, two shared bathrooms and a beautiful a sunny upstairs retreat ideal for games and movie nights.
New construction
Special offer
$574,990
1917 Prickly Poppy Ct, Aubrey, TX 76227
4beds
2,861sqft
Single Family Residence
Built in 2025
6,011 sqft lot
$560,500 Zestimate®
$201/sqft
$68/mo HOA
What's special
Open-concept living spacesPresentation islandNatural lightWalk-in closetEnergy-efficient windowsEn suite bathroomGames and movie nights
- 91 days
- on Zillow |
- 193 |
- 5 |
Zillow last checked: 7 hours ago
Listing updated: June 15, 2025 at 03:05pm
Listed by:
Jimmy Rado 0221720 877-933-5539,
David M. Weekley 877-933-5539
Source: NTREIS,MLS#: 20875029
Travel times
Schedule tour
Select a date
Facts & features
Interior
Bedrooms & bathrooms
- Bedrooms: 4
- Bathrooms: 4
- Full bathrooms: 3
- 1/2 bathrooms: 1
Primary bedroom
- Features: Walk-In Closet(s)
- Level: First
- Dimensions: 18 x 12
Bedroom
- Features: Walk-In Closet(s)
- Level: Second
- Dimensions: 10 x 13
Bedroom
- Level: Second
- Dimensions: 11 x 12
Bedroom
- Level: Second
- Dimensions: 16 x 12
Primary bathroom
- Features: Dual Sinks, Garden Tub/Roman Tub, Separate Shower
- Level: First
- Dimensions: 1 x 1
Dining room
- Level: First
- Dimensions: 16 x 8
Game room
- Level: Second
- Dimensions: 20 x 14
Kitchen
- Features: Kitchen Island
- Level: First
- Dimensions: 11 x 13
Living room
- Level: First
- Dimensions: 16 x 16
Office
- Level: First
- Dimensions: 10 x 13
Utility room
- Features: Utility Room
- Level: First
- Dimensions: 6 x 7
Heating
- Central, Natural Gas
Cooling
- Central Air, Ceiling Fan(s), Electric
Appliances
- Included: Convection Oven, Dishwasher, Gas Cooktop, Disposal, Gas Water Heater, Microwave, Tankless Water Heater
Features
- Decorative/Designer Lighting Fixtures, High Speed Internet, Cable TV, Air Filtration
- Flooring: Carpet, Ceramic Tile, Laminate
- Has basement: No
- Has fireplace: No
Interior area
- Total interior livable area: 2,861 sqft
Video & virtual tour
Property
Parking
- Total spaces: 2
- Parking features: Covered, Garage Faces Front, Garage, Garage Door Opener
- Attached garage spaces: 2
Features
- Levels: Two
- Stories: 2
- Patio & porch: Covered
- Exterior features: Rain Gutters
- Pool features: None
- Fencing: Wood
Lot
- Size: 6,011 sqft
- Dimensions: 50 x 120
- Features: Back Yard, Backs to Greenbelt/Park, Interior Lot, Lawn, Landscaped, Subdivision, Sprinkler System, Few Trees
Details
- Parcel number: 000
- Special conditions: Builder Owned
- Other equipment: Air Purifier
Construction
Type & style
- Home type: SingleFamily
- Architectural style: Traditional,Detached
- Property subtype: Single Family Residence
Materials
- Brick
- Foundation: Slab
- Roof: Composition
Condition
- New construction: Yes
- Year built: 2025
Details
- Builder name: David Weekley Homes
Utilities & green energy
- Sewer: Public Sewer
- Water: Public
- Utilities for property: Municipal Utilities, Sewer Available, Underground Utilities, Water Available, Cable Available
Green energy
- Energy efficient items: Appliances, HVAC, Insulation, Rain/Freeze Sensors, Thermostat, Water Heater, Windows
- Indoor air quality: Filtration
- Water conservation: Low-Flow Fixtures, Water-Smart Landscaping
Community & HOA
Community
- Features: Community Mailbox
- Security: Prewired, Security System, Carbon Monoxide Detector(s), Fire Alarm, Smoke Detector(s)
- Subdivision: Sandbrock Ranch
HOA
- Has HOA: Yes
- Services included: All Facilities, Association Management, Maintenance Structure
- HOA fee: $204 quarterly
- HOA name: CCMC
- HOA phone: 469-246-3513
Location
- Region: Aubrey
Financial & listing details
- Price per square foot: $201/sqft
- Date on market: 3/18/2025
About the community
PoolPlaygroundParkTrails+ 2 more
Beautiful David Weekley homes are now available in Sandbrock Ranch! Located just north of Dallas in Aubrey, this master-planned community offers a variety of award-winning floor plans on 50-foot homesites, all featuring the best in Design, Choice and Service from a builder with more than 40 years of experience. In Sandbrock Ranch, you'll enjoy miles of tranquil trails, a sparkling community pool and much more:Carriage House amenity center, fitness center and splash pad; Fully stocked fishing lakes; Walk and bike paths, parks and playground; Event lawn and outdoor amphitheater; Convenient access to the Dallas North Tollway and Highway 380; Students attend Denton ISD schools, including Union Park Elementary, Rodriguez Middle and Braswell High schools; Nearby shopping, dining and entertainment
David Weekley Homes has been recognized as the top builder in Dallas/Ft. Worth!
David Weekley Homes has been recognized as the top builder in Dallas/Ft. Worth! Offer valid May, 23, 2025 to April, 30, 2026.Source: David Weekley Homes

