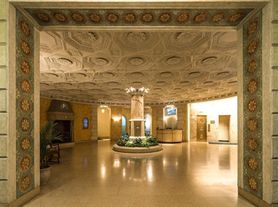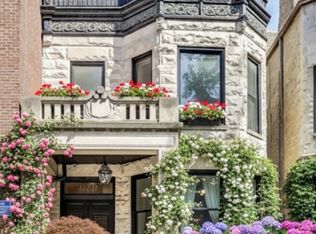Charming Historic Rowhome with Modern Updates in Prime Lincoln Park Location. * Set on a picturesque, tree-lined street within the Lincoln Park School District, this beautifully updated 4-bedroom + den, 2.5-bath brick rowhome blends timeless character with thoughtful modern updates. * Originally built in the 1800's, the home offers over 2,500 sq. ft. of inviting living space, highlighted by 10-foot ceilings, three fireplaces, and east and west exposures that flood the home with natural light. * The chef's kitchen, designed by DeGiulio, features a Wolf range with French top, Sub-Zero custom-paneled refrigerator, Bosch dishwasher, granite countertops, and an island with seating-perfect for casual meals or entertaining. * French doors open to a private deck and secured 1-car parking pad (carport). * The spacious king-sized primary suite boasts a large walk-in closet and an upgraded spa-like bath with marble floors, and a granite countertop. Two additional bedrooms and a versatile den with built-in storage complete the upper levels. * Hardwood floors run throughout upper level, with a partially finished basement offering a cozy family room and a dedicated laundry area with LG washer and dryer. * Additional updates include bathroom and basement renovations. Top it off with an expansive roof deck built by Chicago Roof Deck & Garden, providing a private outdoor oasis ideal for relaxing, gardening, or entertaining. * All of this in an unbeatable location-steps to Lincoln Park, the zoo, the lakefront, CTA trains and buses, shopping, dining, nightlife, and more. Welcome home!
House for rent
$9,500/mo
1917 N Lincoln Park W, Chicago, IL 60614
4beds
3,020sqft
Price may not include required fees and charges.
Singlefamily
Available Sat Nov 22 2025
Cats, dogs OK
Central air, zoned
In unit laundry
1 Parking space parking
Natural gas, zoned, fireplace
What's special
Three fireplacesTree-lined streetBrick rowhomeEast and west exposuresPrivate deckIsland with seatingPrivate outdoor oasis
- 80 days |
- -- |
- -- |
Travel times
Looking to buy when your lease ends?
Consider a first-time homebuyer savings account designed to grow your down payment with up to a 6% match & a competitive APY.
Facts & features
Interior
Bedrooms & bathrooms
- Bedrooms: 4
- Bathrooms: 3
- Full bathrooms: 2
- 1/2 bathrooms: 1
Rooms
- Room types: Office, Recreation Room, Walk In Closet
Heating
- Natural Gas, Zoned, Fireplace
Cooling
- Central Air, Zoned
Appliances
- Included: Dishwasher, Dryer, Microwave, Oven, Range, Refrigerator, Stove, Washer
- Laundry: In Unit
Features
- Granite Counters, High Ceilings, Walk In Closet, Walk-In Closet(s)
- Flooring: Hardwood
- Has basement: Yes
- Has fireplace: Yes
Interior area
- Total interior livable area: 3,020 sqft
Video & virtual tour
Property
Parking
- Total spaces: 1
- Parking features: Assigned
- Details: Contact manager
Features
- Stories: 3
- Exterior features: Assigned, Balcony, Deck, Dining Room, Front Controls on Range/Cooktop, Gas Log, Gas Starter, Granite Counters, Heating system: Zoned, Heating: Gas, High Ceilings, In Unit, Living Room, Master Bedroom, No Disability Access, Off Alley, Owned, Parking included in rent, Roof Deck, Roof Type: Asphalt, Roof Type: Rubber, Stainless Steel Appliance(s), Storage, Walk In Closet, Water included in rent
Details
- Parcel number: 1433404006
Construction
Type & style
- Home type: SingleFamily
- Property subtype: SingleFamily
Materials
- Roof: Asphalt
Condition
- Year built: 1888
Utilities & green energy
- Utilities for property: Water
Community & HOA
Location
- Region: Chicago
Financial & listing details
- Lease term: Contact For Details
Price history
| Date | Event | Price |
|---|---|---|
| 8/19/2025 | Listed for rent | $9,500$3/sqft |
Source: MRED as distributed by MLS GRID #12444533 | ||
| 8/1/2025 | Sold | $1,350,000+12.5%$447/sqft |
Source: | ||
| 6/20/2025 | Pending sale | $1,200,000$397/sqft |
Source: | ||
| 5/6/2025 | Contingent | $1,200,000$397/sqft |
Source: | ||
| 4/28/2025 | Listed for sale | $1,200,000+23.3%$397/sqft |
Source: | ||

