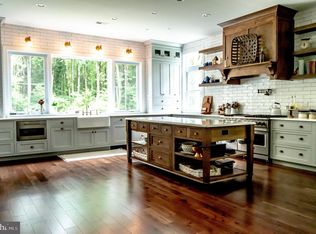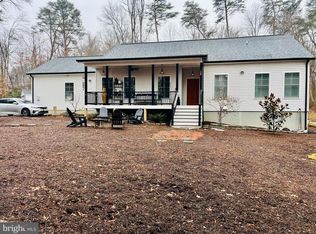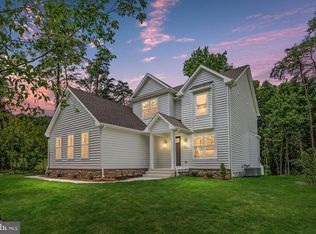Sold for $895,000
$895,000
1917 Montevideo Rd, Jessup, MD 20794
4beds
3,000sqft
Single Family Residence
Built in 2023
0.92 Acres Lot
$932,200 Zestimate®
$298/sqft
$4,074 Estimated rent
Home value
$932,200
$886,000 - $979,000
$4,074/mo
Zestimate® history
Loading...
Owner options
Explore your selling options
What's special
Truly a showstopper inside and out. Move-in ready! Exterior features include beaded siding, handsome stone dressing, and architectural roofing. Step inside the open sun-drenched layout with walls of windows and 9’ ceilings. Wide luxury plank flooring adorns the entire 1st floor. Elegant crown moldings and recessed lighting set the scene for opulence and luxury. The designer kitchen features crisp quartz counters, an oversized island, GE stainless appliances with a gas range, and a large walk-in pantry. The family room has a cozy gas fireplace. This will be one of your favorite spots to gather and entertain. French glass doors off the kitchen lead you into the relaxing sunroom. Cozy up with a book and watch the seasons change in this tranquil room. The flex room off the main foyer makes a great home office. Conveniently located from the garage entrance is a mud room with built-in cubby storage. Perfect spot for book bags and organization. The second-floor hosts 4 large bedrooms, 2 en-suite, and 2 sharing a jack-and-jill bath. The primary suite has an enormous walk-in closet. The primary bath has a tiled wall shower, a deep soaker tub, double quartz vanity, and a private toilet area. The bedroom-level laundry room has built-in shelving, a large linen closet, and plenty of room for folding and ironing. The basement is ready for your creation of additional living spaces. Full egress window for future bedroom, exterior door with walk-up basement stairs for easy access to rear yard, and a 3-piece rough/in is in place if you ever want to add another bath. Oversized side load garage and large driveway provide lots of parking. Builder warranty includes a 1-year walkthrough, 2-year mechanical, and 10-year structural warranty at no cost. This is a prime location – central to Ft. Meade, NSA, and Cybercom. Minutes to major commuter lots, and BWI.
Zillow last checked: 8 hours ago
Listing updated: December 22, 2025 at 01:04pm
Listed by:
Wendy Oliver 443-336-5091,
Coldwell Banker Realty
Bought with:
Stefan Holtz, 532202
Northrop Realty
Source: Bright MLS,MLS#: MDAA2065312
Facts & features
Interior
Bedrooms & bathrooms
- Bedrooms: 4
- Bathrooms: 4
- Full bathrooms: 3
- 1/2 bathrooms: 1
- Main level bathrooms: 1
Basement
- Area: 1350
Heating
- Forced Air, Programmable Thermostat, Zoned, Electric
Cooling
- Central Air, Programmable Thermostat, Zoned, Electric
Appliances
- Included: Microwave, Built-In Range, Down Draft, Dishwasher, Exhaust Fan, Self Cleaning Oven, Refrigerator, Stainless Steel Appliance(s), Water Heater, Oven/Range - Gas, Electric Water Heater
- Laundry: Upper Level, Laundry Room, Mud Room
Features
- Attic, Breakfast Area, Built-in Features, Crown Molding, Dining Area, Family Room Off Kitchen, Open Floorplan, Formal/Separate Dining Room, Kitchen - Country, Eat-in Kitchen, Kitchen - Gourmet, Kitchen Island, Pantry, Primary Bath(s), Recessed Lighting, Soaking Tub, Bathroom - Stall Shower, Bathroom - Tub Shower, Upgraded Countertops, Walk-In Closet(s), Floor Plan - Traditional, 9'+ Ceilings, High Ceilings
- Flooring: Laminate, Hardwood, Ceramic Tile, Carpet, Wood
- Doors: Insulated, French Doors
- Windows: Double Pane Windows, Insulated Windows, Low Emissivity Windows, Screens, Vinyl Clad
- Basement: Connecting Stairway,Partial,Full,Heated,Interior Entry,Exterior Entry,Concrete,Rough Bath Plumb,Space For Rooms,Sump Pump,Unfinished
- Number of fireplaces: 1
- Fireplace features: Gas/Propane, Mantel(s)
Interior area
- Total structure area: 4,350
- Total interior livable area: 3,000 sqft
- Finished area above ground: 3,000
- Finished area below ground: 0
Property
Parking
- Total spaces: 8
- Parking features: Garage Faces Side, Inside Entrance, Oversized, Driveway, Attached, Off Street
- Attached garage spaces: 2
- Uncovered spaces: 6
Accessibility
- Accessibility features: None
Features
- Levels: Three
- Stories: 3
- Exterior features: Bump-outs, Lighting, Play Area
- Pool features: None
- Has view: Yes
- View description: Garden, Trees/Woods
Lot
- Size: 0.92 Acres
- Features: Backs to Trees, Cleared, Front Yard, Landscaped, Level, Wooded, Premium, Private, Rear Yard, SideYard(s)
Details
- Additional structures: Above Grade, Below Grade
- Parcel number: 020400090227158
- Zoning: R1
- Special conditions: Standard
Construction
Type & style
- Home type: SingleFamily
- Architectural style: Craftsman,Colonial
- Property subtype: Single Family Residence
Materials
- Advanced Framing, Stick Built, Stone, T-1-11, Vinyl Siding
- Foundation: Concrete Perimeter
- Roof: Architectural Shingle,Metal
Condition
- Excellent
- New construction: Yes
- Year built: 2023
Details
- Builder name: Cedar Square Homes
Utilities & green energy
- Electric: 200+ Amp Service
- Sewer: Septic Exists
- Water: Public
- Utilities for property: Underground Utilities, Fiber Optic
Community & neighborhood
Security
- Security features: Fire Sprinkler System, Smoke Detector(s)
Location
- Region: Jessup
- Subdivision: Regulars
Other
Other facts
- Listing agreement: Exclusive Right To Sell
- Listing terms: VA Loan,Conventional,Cash
- Ownership: Fee Simple
- Road surface type: Black Top
Price history
| Date | Event | Price |
|---|---|---|
| 8/31/2023 | Sold | $895,000$298/sqft |
Source: | ||
| 8/31/2023 | Pending sale | $895,000$298/sqft |
Source: | ||
| 8/2/2023 | Contingent | $895,000$298/sqft |
Source: | ||
| 7/21/2023 | Listed for sale | $895,000$298/sqft |
Source: | ||
| 6/15/2023 | Listing removed | $895,000$298/sqft |
Source: | ||
Public tax history
| Year | Property taxes | Tax assessment |
|---|---|---|
| 2025 | -- | $807,800 +13.3% |
| 2024 | $7,804 +460.4% | $712,733 +458.9% |
| 2023 | $1,393 +16.7% | $127,533 +11.7% |
Find assessor info on the county website
Neighborhood: 20794
Nearby schools
GreatSchools rating
- 7/10Jessup Elementary SchoolGrades: PK-5Distance: 0.9 mi
- 3/10Meade Middle SchoolGrades: 6-8Distance: 2.4 mi
- 3/10Meade High SchoolGrades: 9-12Distance: 2.4 mi
Schools provided by the listing agent
- District: Anne Arundel County Public Schools
Source: Bright MLS. This data may not be complete. We recommend contacting the local school district to confirm school assignments for this home.
Get a cash offer in 3 minutes
Find out how much your home could sell for in as little as 3 minutes with a no-obligation cash offer.
Estimated market value$932,200
Get a cash offer in 3 minutes
Find out how much your home could sell for in as little as 3 minutes with a no-obligation cash offer.
Estimated market value
$932,200


