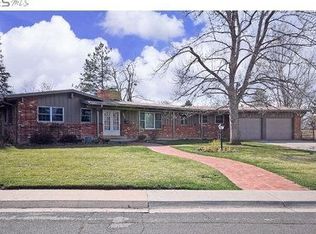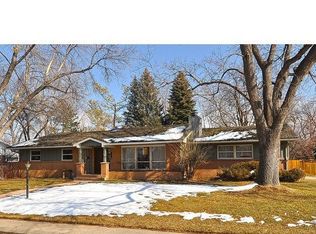Sold for $850,000 on 02/16/24
$850,000
1917 Mohawk St, Fort Collins, CO 80525
3beds
2,950sqft
Residential-Detached, Residential
Built in 1963
0.28 Acres Lot
$900,300 Zestimate®
$288/sqft
$2,601 Estimated rent
Home value
$900,300
$846,000 - $963,000
$2,601/mo
Zestimate® history
Loading...
Owner options
Explore your selling options
What's special
Welcome home to Indian Hills, Fort Collins' highly sought after neighborhood! Can you say Location Location Location?! Situated in Midtown just minutes away from all things Fort Collins, including Old Town and Spring Creek Trail, the large corner lot and mature trees create a private, tranquil oasis. 4 garage spaces: 2-car attached and 2-car detached (the perfect shop.) The walkout basement, along with extra kitchen laundry hookups, make it easy to create a separate living quarter. Step onto the backyard deck from the breakfast nook to cook dinner on the included gas grill. Entertain on the private stamped concrete patio out back and you will forget you are in town! Updated Kitchen and Primary bathroom. Off-street space for that RV/boat next to detached garage. The SCCA Pool and extensive Fort Collins walking/biking trails are accessible only minutes away.
Zillow last checked: 8 hours ago
Listing updated: August 02, 2024 at 06:49am
Listed by:
Audrey Lavender 970-222-8895,
Grey Rock Realty,
Siduri Taylor 970-413-1260,
C3 Real Estate Solutions, LLC
Bought with:
Ben Woodrum
Coldwell Banker Realty- Fort Collins
Source: IRES,MLS#: 1001917
Facts & features
Interior
Bedrooms & bathrooms
- Bedrooms: 3
- Bathrooms: 3
- Full bathrooms: 2
- 3/4 bathrooms: 1
- Main level bedrooms: 2
Primary bedroom
- Area: 220
- Dimensions: 22 x 10
Bedroom 2
- Area: 120
- Dimensions: 12 x 10
Bedroom 3
- Area: 156
- Dimensions: 13 x 12
Dining room
- Area: 144
- Dimensions: 12 x 12
Family room
- Area: 416
- Dimensions: 32 x 13
Kitchen
- Area: 160
- Dimensions: 16 x 10
Living room
- Area: 266
- Dimensions: 19 x 14
Heating
- Forced Air
Cooling
- Central Air, Ceiling Fan(s), Whole House Fan
Appliances
- Included: Electric Range/Oven, Dishwasher, Refrigerator, Bar Fridge, Washer, Dryer, Microwave
- Laundry: Sink, Washer/Dryer Hookups, In Basement
Features
- Satellite Avail, High Speed Internet, Eat-in Kitchen, Separate Dining Room, Open Floorplan, Pantry, Open Floor Plan
- Flooring: Wood, Wood Floors, Carpet
- Doors: Storm Door(s)
- Windows: Double Pane Windows
- Basement: Full,Partially Finished,Walk-Out Access,Built-In Radon
- Has fireplace: Yes
- Fireplace features: 2+ Fireplaces, Gas, Living Room, Family/Recreation Room Fireplace, Basement
Interior area
- Total structure area: 2,950
- Total interior livable area: 2,950 sqft
- Finished area above ground: 1,485
- Finished area below ground: 1,465
Property
Parking
- Total spaces: 4
- Parking features: Garage Door Opener, RV/Boat Parking
- Attached garage spaces: 4
- Details: Garage Type: Attached
Accessibility
- Accessibility features: Level Lot, Main Floor Bath, Accessible Bedroom, Stall Shower
Features
- Stories: 1
- Patio & porch: Patio, Deck
- Exterior features: Gas Grill, Lighting
- Fencing: Fenced,Wood
Lot
- Size: 0.28 Acres
- Features: Curbs, Gutters, Sidewalks, Fire Hydrant within 500 Feet, Lawn Sprinkler System, Water Rights Excluded, Mineral Rights Excluded, Corner Lot, Level, Within City Limits
Details
- Additional structures: Workshop, Storage
- Parcel number: R0107140
- Zoning: RES
- Special conditions: Private Owner
Construction
Type & style
- Home type: SingleFamily
- Architectural style: Contemporary/Modern,Ranch
- Property subtype: Residential-Detached, Residential
Materials
- Wood/Frame, Brick
- Roof: Fiberglass
Condition
- Not New, Previously Owned
- New construction: No
- Year built: 1963
Utilities & green energy
- Electric: Electric, City of FTC
- Gas: Natural Gas, XCEL
- Sewer: City Sewer
- Water: City Water, City of FTC
- Utilities for property: Natural Gas Available, Electricity Available, Cable Available
Community & neighborhood
Community
- Community features: Hiking/Biking Trails
Location
- Region: Fort Collins
- Subdivision: Indian Hills
Other
Other facts
- Listing terms: Cash,Conventional,FHA,VA Loan
- Road surface type: Paved, Asphalt
Price history
| Date | Event | Price |
|---|---|---|
| 2/16/2024 | Sold | $850,000+0.6%$288/sqft |
Source: | ||
| 1/29/2024 | Pending sale | $845,000$286/sqft |
Source: | ||
| 1/26/2024 | Listed for sale | $845,000+125.3%$286/sqft |
Source: | ||
| 6/2/2009 | Sold | $375,000$127/sqft |
Source: Public Record | ||
Public tax history
| Year | Property taxes | Tax assessment |
|---|---|---|
| 2024 | $4,570 +21.4% | $54,900 +1.2% |
| 2023 | $3,766 -1% | $54,262 +36.1% |
| 2022 | $3,805 +4.1% | $39,879 -2.8% |
Find assessor info on the county website
Neighborhood: Indian Hills
Nearby schools
GreatSchools rating
- 8/10O'Dea Elementary SchoolGrades: K-5Distance: 0.6 mi
- 5/10Lesher Middle SchoolGrades: 6-8Distance: 0.6 mi
- 8/10Fort Collins High SchoolGrades: 9-12Distance: 1.9 mi
Schools provided by the listing agent
- Elementary: Odea
- Middle: Lesher
- High: Ft Collins
Source: IRES. This data may not be complete. We recommend contacting the local school district to confirm school assignments for this home.
Get a cash offer in 3 minutes
Find out how much your home could sell for in as little as 3 minutes with a no-obligation cash offer.
Estimated market value
$900,300
Get a cash offer in 3 minutes
Find out how much your home could sell for in as little as 3 minutes with a no-obligation cash offer.
Estimated market value
$900,300

