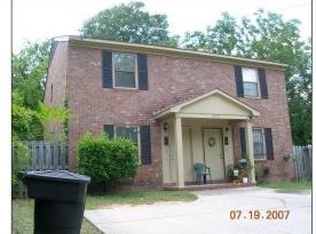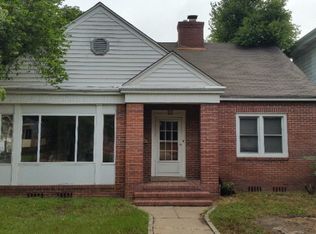Sold for $174,500 on 06/09/25
$174,500
1917 MCDOWELL Street, Augusta, GA 30904
2beds
1,000sqft
Single Family Residence
Built in 1972
3,920.4 Square Feet Lot
$173,600 Zestimate®
$175/sqft
$1,070 Estimated rent
Home value
$173,600
$163,000 - $184,000
$1,070/mo
Zestimate® history
Loading...
Owner options
Explore your selling options
What's special
Two bedroom, one bath, adorable brick home close to medical district and downtown. Just around the corner from Midtown Augusta's fabulous dining and coffeeshops. Open concept living room and kitchen area. Brand new paint and fixtures. Updated bathroom. Brand new kitchen, with new cabinets and granite countertops and tiled floor. Stainless steel appliances include built-in microwave. Durable and moisture resistant engineered hardwood floors throughout bedrooms and main living area, with a large, tile floor mud room just off the kitchen. Newly sodded and landscaped front and back yard. Fully fenced back yard offers private outdoor space.
Attached carport provides covered parking. Easy to show.
Zillow last checked: 8 hours ago
Listing updated: June 10, 2025 at 07:03am
Listed by:
Betsey W Davis 706-916-6416,
Jim Hadden Real Estate
Bought with:
Reginal Corley, 170728
RE/MAX Reinvented
Source: Hive MLS,MLS#: 540574
Facts & features
Interior
Bedrooms & bathrooms
- Bedrooms: 2
- Bathrooms: 1
- Full bathrooms: 1
Primary bedroom
- Level: Main
- Dimensions: 12 x 11
Bedroom 2
- Level: Main
- Dimensions: 12 x 9
Breakfast room
- Level: Main
- Dimensions: 8 x 5
Kitchen
- Level: Main
- Dimensions: 11 x 13
Laundry
- Level: Main
- Dimensions: 12 x 12
Living room
- Level: Main
- Dimensions: 12 x 16
Heating
- Electric, Forced Air
Cooling
- Ceiling Fan(s), Central Air
Appliances
- Included: Built-In Microwave, Dishwasher, Electric Range, Electric Water Heater, Microwave, Vented Exhaust Fan
Features
- Blinds, Cable Available, Pantry, Recently Painted, Washer Hookup, Electric Dryer Hookup
- Flooring: Ceramic Tile, Concrete
- Attic: Scuttle
- Has fireplace: No
Interior area
- Total structure area: 1,000
- Total interior livable area: 1,000 sqft
Property
Parking
- Total spaces: 1
- Parking features: Attached Carport, Concrete
- Carport spaces: 1
Features
- Levels: One
- Patio & porch: Stoop, None
- Exterior features: Insulated Windows
- Fencing: Fenced,Privacy
Lot
- Size: 3,920 sqft
- Dimensions: 50 x 75
- Features: Landscaped
Details
- Parcel number: 0451275010
Construction
Type & style
- Home type: SingleFamily
- Architectural style: Ranch
- Property subtype: Single Family Residence
Materials
- Brick
- Foundation: Slab
- Roof: Composition
Condition
- Updated/Remodeled
- New construction: No
- Year built: 1972
Utilities & green energy
- Sewer: Public Sewer
- Water: Public
Community & neighborhood
Community
- Community features: Street Lights
Location
- Region: Augusta
- Subdivision: Summerville
Other
Other facts
- Listing agreement: Exclusive Right To Sell
- Listing terms: VA Loan,Cash,Conventional,FHA
Price history
| Date | Event | Price |
|---|---|---|
| 6/9/2025 | Sold | $174,500-2.5%$175/sqft |
Source: | ||
| 5/8/2025 | Pending sale | $179,000$179/sqft |
Source: | ||
| 4/16/2025 | Listed for sale | $179,000+61.3%$179/sqft |
Source: | ||
| 4/11/2023 | Listing removed | -- |
Source: Zillow Rentals | ||
| 3/21/2023 | Listed for rent | $1,200+37.1%$1/sqft |
Source: Zillow Rentals | ||
Public tax history
| Year | Property taxes | Tax assessment |
|---|---|---|
| 2024 | $2,184 +20.8% | $65,256 +19.8% |
| 2023 | $1,809 +14.7% | $54,456 +31.5% |
| 2022 | $1,577 +2.1% | $41,408 +10.8% |
Find assessor info on the county website
Neighborhood: Academy Baker Ave
Nearby schools
GreatSchools rating
- 4/10Monte Sano Elementary SchoolGrades: PK-5Distance: 0.6 mi
- 3/10Langford Middle SchoolGrades: 6-8Distance: 2.3 mi
- 3/10Academy of Richmond County High SchoolGrades: 9-12Distance: 0.2 mi
Schools provided by the listing agent
- Elementary: Lamar
- Middle: Langford
- High: Richmond Academy
Source: Hive MLS. This data may not be complete. We recommend contacting the local school district to confirm school assignments for this home.

Get pre-qualified for a loan
At Zillow Home Loans, we can pre-qualify you in as little as 5 minutes with no impact to your credit score.An equal housing lender. NMLS #10287.
Sell for more on Zillow
Get a free Zillow Showcase℠ listing and you could sell for .
$173,600
2% more+ $3,472
With Zillow Showcase(estimated)
$177,072
