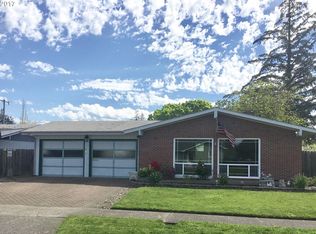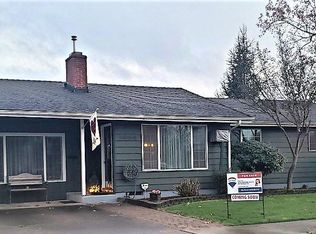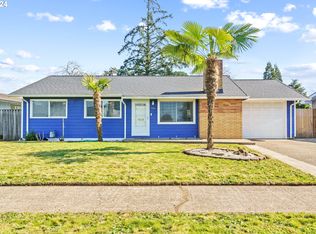Single story home located in the Mohawk area of Springfield, close to shopping and more. This home features an open floor plan, high ceilings with exposed beams, a large kitchen with plenty of storage, an oversized utility room, loads of storage, and so much more all on a large lot. This home is ready for your personal touches. Open house 6/2 & 6/3 from 12-3. This home will not last long!
This property is off market, which means it's not currently listed for sale or rent on Zillow. This may be different from what's available on other websites or public sources.


