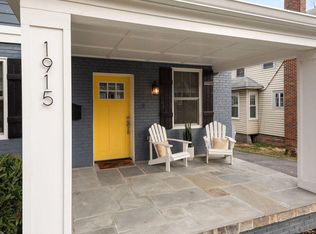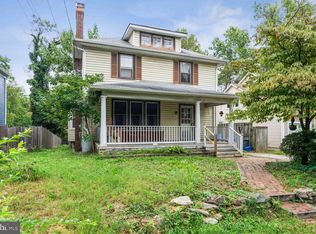Sold for $675,000
$675,000
1917 Locust Grove Rd, Silver Spring, MD 20910
3beds
1,815sqft
Single Family Residence
Built in 1933
7,183 Square Feet Lot
$672,300 Zestimate®
$372/sqft
$3,302 Estimated rent
Home value
$672,300
$612,000 - $733,000
$3,302/mo
Zestimate® history
Loading...
Owner options
Explore your selling options
What's special
PRICE ADJUSTMENT-- This 1933 Woodside Hills cape is set in a tranquil neighborhood that just happens to be steps from dining, shopping, transportation and more! Some significant renovations have set the stage for a new owner. The front porch has been wrapped in windows that open on two sides to allow for a cross breeze. To the right of the entrance is a living room with a wood burning fireplace. To the left is a formal dining room with recessed lighting and a nook perfect for a china cupboard or buffet. New hardwoods run throughout this portion of the main level. The kitchen has granite countertops, stainless steel appliances and a door to a beautiful, new back deck overlooking the yard. Also at the back of the home is a bedroom and a full bath that has undergone a high-tech reno vation with marble tile, smart toilet, no-fog lighted mirrors, towel warmer, radiant heat flooring and a beautiful walk-in shower. A newer staircase leads upstairs to two large bedrooms and a full bath. The finished lower level includes a family room, a home office, a storage room, a laundry room, bonus space, a toilet and a mechanical room. Out back, the large fenced lot is deep and open, offering plenty of space for outdoor activities. Driveway for off-street parking. Here’s What You’ll Love About This House Remodeled, high-tech first floor bathroom Beautiful new back deck New boiler New Water heater New hardwoods on main level New roof (under 5 years old) Here’s What’s Nearby 0.1 mi to Montgomery Hills Neighborhood Park 0.2 mi to Aldi 0.4 mi to Snider’s Super Foods 0.5 mi to Forest Glen Metro 0.7 mi to Sligo Creek Trail 1.5 mi to Downtown Silver Spring
Zillow last checked: 8 hours ago
Listing updated: December 16, 2024 at 03:30am
Listed by:
Cari Jordan 301-905-6521,
GO BRENT, INC.
Bought with:
Catherine Arnaud-Charbonneau, 0225213062
Compass
Source: Bright MLS,MLS#: MDMC2149986
Facts & features
Interior
Bedrooms & bathrooms
- Bedrooms: 3
- Bathrooms: 2
- Full bathrooms: 2
- Main level bathrooms: 1
- Main level bedrooms: 1
Basement
- Description: Percent Finished: 85.0
- Area: 910
Heating
- Radiator, Oil
Cooling
- Window Unit(s), Ceiling Fan(s), Electric
Appliances
- Included: Electric Water Heater
Features
- Flooring: Hardwood, Engineered Wood
- Basement: Connecting Stairway,Exterior Entry,Interior Entry
- Has fireplace: No
Interior area
- Total structure area: 2,275
- Total interior livable area: 1,815 sqft
- Finished area above ground: 1,365
- Finished area below ground: 450
Property
Parking
- Total spaces: 1
- Parking features: Concrete, Driveway
- Uncovered spaces: 1
Accessibility
- Accessibility features: None
Features
- Levels: Three
- Stories: 3
- Pool features: None
Lot
- Size: 7,183 sqft
Details
- Additional structures: Above Grade, Below Grade
- Parcel number: 161301428897
- Zoning: R60
- Special conditions: Standard
Construction
Type & style
- Home type: SingleFamily
- Architectural style: Cape Cod
- Property subtype: Single Family Residence
Materials
- Brick
- Foundation: Block
- Roof: Asphalt,Shingle
Condition
- Good
- New construction: No
- Year built: 1933
Utilities & green energy
- Sewer: Public Sewer
- Water: Public
Community & neighborhood
Location
- Region: Silver Spring
- Subdivision: Woodside Hills
Other
Other facts
- Listing agreement: Exclusive Right To Sell
- Ownership: Fee Simple
Price history
| Date | Event | Price |
|---|---|---|
| 12/16/2024 | Sold | $675,000$372/sqft |
Source: | ||
| 11/24/2024 | Contingent | $675,000$372/sqft |
Source: | ||
| 10/31/2024 | Price change | $675,000-2%$372/sqft |
Source: | ||
| 10/18/2024 | Price change | $689,000-1.4%$380/sqft |
Source: | ||
| 10/12/2024 | Price change | $699,000-5.5%$385/sqft |
Source: | ||
Public tax history
| Year | Property taxes | Tax assessment |
|---|---|---|
| 2025 | $7,061 +8.3% | $608,800 +7.5% |
| 2024 | $6,520 +4.4% | $566,400 +4.5% |
| 2023 | $6,244 +9.4% | $541,900 +4.7% |
Find assessor info on the county website
Neighborhood: Montgomery Hills
Nearby schools
GreatSchools rating
- 6/10Woodlin Elementary SchoolGrades: PK-5Distance: 3.9 mi
- 6/10Sligo Middle SchoolGrades: 6-8Distance: 1.1 mi
- 7/10Albert Einstein High SchoolGrades: 9-12Distance: 2.3 mi
Schools provided by the listing agent
- Elementary: Woodlin
- Middle: Sligo
- High: Albert Einstein
- District: Montgomery County Public Schools
Source: Bright MLS. This data may not be complete. We recommend contacting the local school district to confirm school assignments for this home.

Get pre-qualified for a loan
At Zillow Home Loans, we can pre-qualify you in as little as 5 minutes with no impact to your credit score.An equal housing lender. NMLS #10287.

