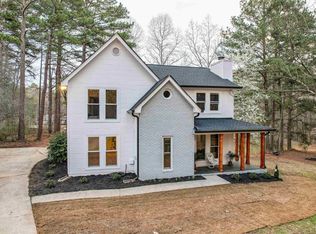Closed
$285,000
1917 Lake Ridge Ct, Jonesboro, GA 30236
4beds
2,214sqft
Single Family Residence
Built in 1987
0.59 Acres Lot
$-- Zestimate®
$129/sqft
$2,266 Estimated rent
Home value
Not available
Estimated sales range
Not available
$2,266/mo
Zestimate® history
Loading...
Owner options
Explore your selling options
What's special
Tucked away on a quiet cul-de-sac, this 4-bedroom, 3.5-bathroom home offers privacy, space, and timeless charm. Set on a beautiful wooded lot, this home is designed for both everyday comfort and entertaining. Inside, you'll find a spacious layout with a separate dining room, den, and family room, providing multiple areas to gather, work, or unwind. The kitchen features modern appliances, quartz countertops, and a cozy breakfast nook that opens to the inviting family room with a fireplace. All bedrooms are located upstairs along with the laundry room. The bonus room with ensuite adds extra flexibility-use it as a media room, playroom, home gym, or rent it out since it has it's own private entrance! Step outside to enjoy the serene backyard, where mature trees offer a tranquil escape. The back deck is perfect for outdoor dining and entertaining. Schedule your private tour today!
Zillow last checked: 8 hours ago
Listing updated: October 31, 2025 at 06:12am
Listed by:
Amy Scott 404-805-3029,
The Legacy Real Estate Group
Bought with:
Kartika Ingram, 244304
Arriva Realty Group, Inc
Source: GAMLS,MLS#: 10615482
Facts & features
Interior
Bedrooms & bathrooms
- Bedrooms: 4
- Bathrooms: 4
- Full bathrooms: 3
- 1/2 bathrooms: 1
Heating
- Central, Heat Pump
Cooling
- Central Air
Appliances
- Included: Dishwasher, Gas Water Heater, Oven/Range (Combo), Refrigerator
- Laundry: In Hall
Features
- In-Law Floorplan, Roommate Plan, Walk-In Closet(s)
- Flooring: Carpet, Laminate, Tile
- Basement: Crawl Space
- Number of fireplaces: 1
Interior area
- Total structure area: 2,214
- Total interior livable area: 2,214 sqft
- Finished area above ground: 2,214
- Finished area below ground: 0
Property
Parking
- Parking features: Attached, Garage
- Has attached garage: Yes
Features
- Levels: Two
- Stories: 2
Lot
- Size: 0.59 Acres
- Features: Private, Sloped
Details
- Parcel number: 06062C C015
Construction
Type & style
- Home type: SingleFamily
- Architectural style: Traditional
- Property subtype: Single Family Residence
Materials
- Wood Siding
- Roof: Composition
Condition
- Resale
- New construction: No
- Year built: 1987
Utilities & green energy
- Sewer: Septic Tank
- Water: Public
- Utilities for property: Cable Available, High Speed Internet, Natural Gas Available, Phone Available
Community & neighborhood
Community
- Community features: None
Location
- Region: Jonesboro
- Subdivision: Lake Chase
Other
Other facts
- Listing agreement: Exclusive Right To Sell
Price history
| Date | Event | Price |
|---|---|---|
| 10/30/2025 | Sold | $285,000$129/sqft |
Source: | ||
| 10/6/2025 | Pending sale | $285,000$129/sqft |
Source: | ||
| 10/1/2025 | Listed for sale | $285,000$129/sqft |
Source: | ||
| 10/1/2025 | Listing removed | $285,000$129/sqft |
Source: | ||
| 9/30/2025 | Price change | $285,000-1.7%$129/sqft |
Source: | ||
Public tax history
| Year | Property taxes | Tax assessment |
|---|---|---|
| 2024 | $3,080 +42.8% | $88,960 +1.4% |
| 2023 | $2,158 -28.7% | $87,760 +0.7% |
| 2022 | $3,028 +28% | $87,160 +24.7% |
Find assessor info on the county website
Neighborhood: 30236
Nearby schools
GreatSchools rating
- 5/10Kemp Elementary SchoolGrades: 3-5Distance: 2.7 mi
- 5/10Mundys Mill Middle SchoolGrades: 6-8Distance: 1.3 mi
- 3/10Lovejoy High SchoolGrades: 9-12Distance: 2.9 mi
Schools provided by the listing agent
- Elementary: Kemp
- Middle: Mundys Mill
- High: Lovejoy
Source: GAMLS. This data may not be complete. We recommend contacting the local school district to confirm school assignments for this home.

Get pre-qualified for a loan
At Zillow Home Loans, we can pre-qualify you in as little as 5 minutes with no impact to your credit score.An equal housing lender. NMLS #10287.
