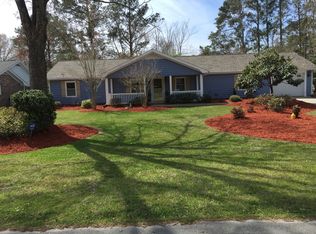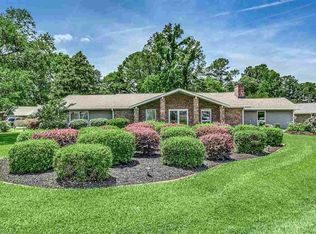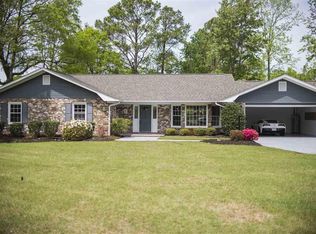In cul-de-sac on fingerlake - well maintained home with mature trees and landscaping. Formal living room with gas log fireplace and built-in cabinets. Formal dining room with pocket door and wet bar. Family Room with bay window and vaulted ceiling overlooking the back yard. 14X30 Carolina Room (not included in heated space) with heat/cool window unit - roof replaced by Peter Jones approx. 4 years ago. Shingles over house replaced approx. 2 years ago by Monarch Roofing. Heat pump replaced approx. 2 years ago. Gate operated via Gibson from 544 to Deerfield. Kitchen with hickory cabinets, stainless steel appliances and granite counter tops. 3rd Bedroom has engineered oak hardwood. Partially subfloored attic located above garage. Windows (except master bedroom and Carolina Room) replaced by Window World approx. 7 years ago. Buried gas tank for fireplace. Sprinkler on 4 zones - pump connected to finger lake.
This property is off market, which means it's not currently listed for sale or rent on Zillow. This may be different from what's available on other websites or public sources.


