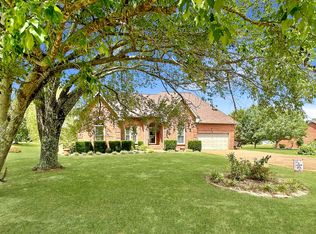Closed
$515,000
1917 Hygeia Rd, Greenbrier, TN 37073
3beds
2,974sqft
Single Family Residence, Residential
Built in 1996
1.01 Acres Lot
$506,700 Zestimate®
$173/sqft
$3,095 Estimated rent
Home value
$506,700
$481,000 - $532,000
$3,095/mo
Zestimate® history
Loading...
Owner options
Explore your selling options
What's special
Introducing a stunning property in Greenbrier, TN! This beautiful home features spacious bedrooms and bathrooms, perfect for a growing family. The gas fireplace and vaulted ceilings in the living room make a true retreat like setting. The home also offers a unique and very thought-out bonus room and flex space for entertaining or relaxing. The backyard offers a peaceful retreat, ideal for relaxation and entertaining guests. This expansive yard is ideal for a variety or outdoor activities for all of your friends and family. The underground dog fence allows your furry friends to safely roam and play in both the front and back of the property. Neighborhood homes are generously spaced apart, with large yards. With its prime location, this home is perfect for those seeking a peaceful and convenient lifestyle. Schools are nearby for an easy commute. Look out at the golf course from your front door and just minutes from shopping. Don't miss out on this amazing opportunity!
Zillow last checked: 8 hours ago
Listing updated: April 12, 2024 at 03:51pm
Listing Provided by:
Monica Hancock 615-975-6656,
simpliHOM
Bought with:
Tyler Faulkner, 337982
Green List Realty, LLC
Source: RealTracs MLS as distributed by MLS GRID,MLS#: 2621844
Facts & features
Interior
Bedrooms & bathrooms
- Bedrooms: 3
- Bathrooms: 3
- Full bathrooms: 2
- 1/2 bathrooms: 1
- Main level bedrooms: 1
Bedroom 1
- Features: Full Bath
- Level: Full Bath
- Area: 224 Square Feet
- Dimensions: 16x14
Bedroom 2
- Features: Bath
- Level: Bath
- Area: 195 Square Feet
- Dimensions: 15x13
Bedroom 3
- Area: 169 Square Feet
- Dimensions: 13x13
Bonus room
- Features: Second Floor
- Level: Second Floor
- Area: 546 Square Feet
- Dimensions: 26x21
Dining room
- Features: Formal
- Level: Formal
- Area: 156 Square Feet
- Dimensions: 13x12
Kitchen
- Features: Eat-in Kitchen
- Level: Eat-in Kitchen
- Area: 276 Square Feet
- Dimensions: 23x12
Living room
- Area: 256 Square Feet
- Dimensions: 16x16
Heating
- Central, Natural Gas
Cooling
- Central Air
Appliances
- Included: Dishwasher, Disposal, Microwave, Refrigerator, Gas Oven, Gas Range
- Laundry: Electric Dryer Hookup, Washer Hookup
Features
- Ceiling Fan(s), Extra Closets, High Ceilings, Pantry, Storage
- Flooring: Carpet, Wood, Tile, Vinyl
- Basement: Crawl Space
- Number of fireplaces: 1
- Fireplace features: Gas, Living Room
Interior area
- Total structure area: 2,974
- Total interior livable area: 2,974 sqft
- Finished area above ground: 2,974
Property
Parking
- Total spaces: 2
- Parking features: Garage Door Opener, Garage Faces Side
- Garage spaces: 2
Features
- Levels: Two
- Stories: 2
- Patio & porch: Deck
Lot
- Size: 1.01 Acres
- Features: Level, Views
Details
- Parcel number: 132G A 00300 000
- Special conditions: Standard
Construction
Type & style
- Home type: SingleFamily
- Architectural style: Traditional
- Property subtype: Single Family Residence, Residential
Materials
- Brick, Vinyl Siding
- Roof: Asphalt
Condition
- New construction: No
- Year built: 1996
Utilities & green energy
- Sewer: Public Sewer
- Water: Public
- Utilities for property: Water Available
Community & neighborhood
Location
- Region: Greenbrier
- Subdivision: Bellwood Acres Est
Price history
| Date | Event | Price |
|---|---|---|
| 4/12/2024 | Sold | $515,000$173/sqft |
Source: | ||
| 3/21/2024 | Contingent | $515,000$173/sqft |
Source: | ||
| 3/9/2024 | Price change | $515,000-3.7%$173/sqft |
Source: | ||
| 2/23/2024 | Listed for sale | $535,000+198.9%$180/sqft |
Source: | ||
| 6/18/2003 | Sold | $179,000+5.6%$60/sqft |
Source: Public Record Report a problem | ||
Public tax history
| Year | Property taxes | Tax assessment |
|---|---|---|
| 2025 | $2,795 +9.2% | $98,450 +9.2% |
| 2024 | $2,561 | $90,175 |
| 2023 | $2,561 -0.9% | $90,175 +48.2% |
Find assessor info on the county website
Neighborhood: 37073
Nearby schools
GreatSchools rating
- 6/10Greenbrier Elementary SchoolGrades: PK-5Distance: 2.8 mi
- 4/10Greenbrier Middle SchoolGrades: 6-8Distance: 2.8 mi
- 4/10Greenbrier High SchoolGrades: 9-12Distance: 1.2 mi
Schools provided by the listing agent
- Elementary: Greenbrier Elementary
- Middle: Greenbrier Middle School
- High: Greenbrier High School
Source: RealTracs MLS as distributed by MLS GRID. This data may not be complete. We recommend contacting the local school district to confirm school assignments for this home.
Get a cash offer in 3 minutes
Find out how much your home could sell for in as little as 3 minutes with a no-obligation cash offer.
Estimated market value$506,700
Get a cash offer in 3 minutes
Find out how much your home could sell for in as little as 3 minutes with a no-obligation cash offer.
Estimated market value
$506,700
