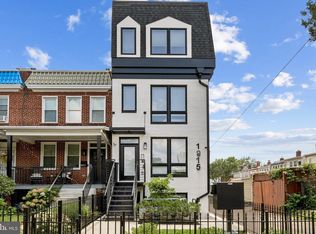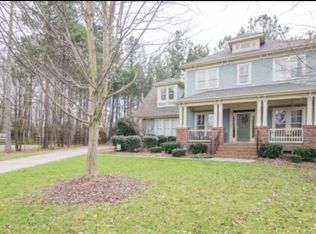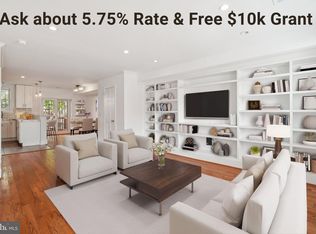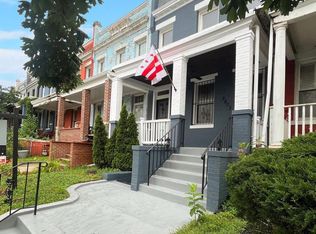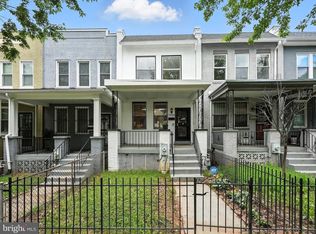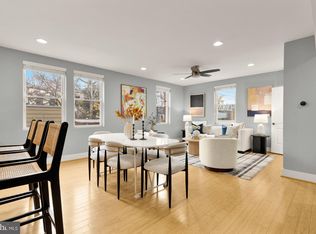This charming, turn-key home with 4 bedrooms and 3.5 bathrooms is located on a special, residential part of H St. The open floor plan seamlessly connects the living, dining, and kitchen areas—ideal for both entertaining and everyday living. The large kitchen has plenty of counter space and a pantry. The huge window to the back deck brings in gorgeous light and creates a warm, airy atmosphere. Step outside to enjoy the deck, perfect for a morning coffee, working outdoors, a meal al-fresco or simply relaxing. Upstairs, the primary suite has a large walk-in closet, an en-suite bathroom and a lovely wall of windows. The second bedroom easily fits a queen-sized bed and the third bedroom works well as an office or nursery. A hall bathroom with a tub completes this level. The fully finished basement offers an additional rec room, bedroom, full bathroom, and a substantial storage space. There is a roll-up garage door for secure off-street parking. Location only adds to the value. Enjoy unbeatable proximity to neighborhood essentials and favorites including Safeway, Aldi, Whole Foods, the vibrant H Street Corridor, The Fields, the Arboretum, Union Market and the upcoming RFK redevelopment — all just minutes away. Whether you are commuting, dining out, or running errands, everything you need is right at your fingertips. With extensive updates, true outdoor living, separate off-street parking, and a prime NE DC location, 1917 H St NE delivers the complete package of comfort, convenience, and modern city living.
For sale
$724,900
1917 H St NE, Washington, DC 20002
4beds
1,779sqft
Est.:
Townhouse
Built in 1927
1,600 Square Feet Lot
$714,000 Zestimate®
$407/sqft
$-- HOA
What's special
Separate off-street parkingOpen floor planTrue outdoor living
- 4 days |
- 309 |
- 16 |
Likely to sell faster than
Zillow last checked: 8 hours ago
Listing updated: February 26, 2026 at 01:21am
Listed by:
Paul Basto 908-883-1467,
Compass,
Co-Listing Agent: Julia Jurgovan Gallagher 301-512-3844,
Compass
Source: Bright MLS,MLS#: DCDC2247646
Tour with a local agent
Facts & features
Interior
Bedrooms & bathrooms
- Bedrooms: 4
- Bathrooms: 4
- Full bathrooms: 3
- 1/2 bathrooms: 1
- Main level bathrooms: 1
Basement
- Area: 624
Heating
- Forced Air, Natural Gas
Cooling
- Central Air, Electric
Appliances
- Included: Microwave, Dishwasher, Disposal, Dryer, Extra Refrigerator/Freezer, Oven/Range - Gas, Refrigerator, Stainless Steel Appliance(s), Cooktop, Washer, Water Heater, Gas Water Heater
- Laundry: In Basement
Features
- Bathroom - Tub Shower, Bathroom - Walk-In Shower, Breakfast Area, Ceiling Fan(s), Combination Dining/Living, Combination Kitchen/Dining, Combination Kitchen/Living, Crown Molding, Dining Area, Eat-in Kitchen, Kitchen - Gourmet, Kitchen Island, Recessed Lighting, Walk-In Closet(s), Primary Bath(s)
- Flooring: Wood
- Windows: Double Pane Windows, Window Treatments
- Basement: Finished,Heated,Interior Entry,Exterior Entry,Rear Entrance,Walk-Out Access,Drain,Improved,Windows
- Has fireplace: No
Interior area
- Total structure area: 1,872
- Total interior livable area: 1,779 sqft
- Finished area above ground: 1,248
- Finished area below ground: 531
Property
Parking
- Total spaces: 1
- Parking features: Secured, Driveway, Off Street
- Uncovered spaces: 1
Accessibility
- Accessibility features: None
Features
- Levels: Three
- Stories: 3
- Patio & porch: Patio, Deck
- Exterior features: Lighting
- Pool features: None
Lot
- Size: 1,600 Square Feet
- Features: Unknown Soil Type
Details
- Additional structures: Above Grade, Below Grade
- Parcel number: 4506//0129
- Zoning: RF-4
- Special conditions: Standard
Construction
Type & style
- Home type: Townhouse
- Architectural style: Colonial
- Property subtype: Townhouse
Materials
- Brick
- Foundation: Permanent
Condition
- New construction: No
- Year built: 1927
Utilities & green energy
- Sewer: Public Sewer
- Water: Public
Community & HOA
Community
- Security: Main Entrance Lock, Smoke Detector(s)
- Subdivision: H Street Corridor
HOA
- Has HOA: No
Location
- Region: Washington
Financial & listing details
- Price per square foot: $407/sqft
- Tax assessed value: $758,550
- Annual tax amount: $5,708
- Date on market: 2/26/2026
- Listing agreement: Exclusive Right To Sell
- Ownership: Fee Simple
Estimated market value
$714,000
$678,000 - $750,000
$3,908/mo
Price history
Price history
| Date | Event | Price |
|---|---|---|
| 2/26/2026 | Listed for sale | $724,900-1.4%$407/sqft |
Source: | ||
| 9/30/2025 | Listing removed | $735,000$413/sqft |
Source: | ||
| 9/3/2025 | Listed for sale | $735,000-2%$413/sqft |
Source: | ||
| 9/1/2025 | Listing removed | $750,000$422/sqft |
Source: | ||
| 3/27/2025 | Listed for sale | $750,000+50%$422/sqft |
Source: | ||
| 5/29/2015 | Sold | $500,000+4.2%$281/sqft |
Source: Public Record Report a problem | ||
| 4/22/2015 | Listed for sale | $479,999+95.9%$270/sqft |
Source: Keller Williams - Reston/Herndon #DC8606171 Report a problem | ||
| 3/19/2014 | Sold | $245,000$138/sqft |
Source: Public Record Report a problem | ||
Public tax history
Public tax history
| Year | Property taxes | Tax assessment |
|---|---|---|
| 2025 | $5,569 -2.4% | $745,020 -1.8% |
| 2024 | $5,708 +4.5% | $758,550 +4.4% |
| 2023 | $5,463 +2.1% | $726,760 +2.6% |
| 2022 | $5,353 +2.5% | $708,520 +0.5% |
| 2021 | $5,225 +9.9% | $704,650 +4.4% |
| 2020 | $4,755 +20.4% | $674,950 +25.5% |
| 2018 | $3,949 +4.1% | $537,900 +3.7% |
| 2017 | $3,793 +43.1% | $518,720 +7.3% |
| 2016 | $2,651 +52.7% | $483,570 +101.6% |
| 2015 | $1,736 +70.1% | $239,900 +30.3% |
| 2014 | $1,020 +133.5% | $184,150 +7.1% |
| 2013 | $437 -13.6% | $171,940 -10.4% |
| 2012 | $506 | $191,960 |
| 2011 | $506 +21% | $191,960 -21.9% |
| 2010 | $418 +84.7% | $245,940 -8.7% |
| 2009 | $226 +1.8% | $269,520 +17.1% |
| 2007 | $222 +5.2% | $230,170 +60.3% |
| 2006 | $211 -31.6% | $143,550 +34.3% |
| 2005 | $309 +12% | $106,850 +11.9% |
| 2004 | $276 +0.4% | $95,490 +9.5% |
| 2003 | $275 +4.6% | $87,240 +3% |
| 2002 | $263 +14.7% | $84,702 +9% |
| 2001 | $229 | $77,708 |
Find assessor info on the county website
BuyAbility℠ payment
Est. payment
$4,131/mo
Principal & interest
$3738
Property taxes
$393
Climate risks
Neighborhood: Langston
Nearby schools
GreatSchools rating
- 4/10Browne Education CampusGrades: PK-8Distance: 0.3 mi
- 2/10Eastern High SchoolGrades: 9-12Distance: 0.7 mi
Schools provided by the listing agent
- District: District Of Columbia Public Schools
Source: Bright MLS. This data may not be complete. We recommend contacting the local school district to confirm school assignments for this home.
