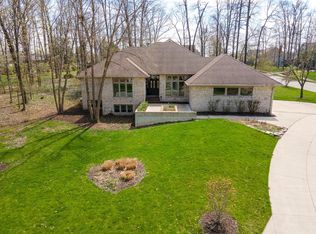Closed
$600,000
1917 Grey Birch Rd, Fort Wayne, IN 46814
4beds
4,309sqft
Single Family Residence
Built in 1992
0.49 Acres Lot
$573,500 Zestimate®
$--/sqft
$3,202 Estimated rent
Home value
$573,500
$539,000 - $608,000
$3,202/mo
Zestimate® history
Loading...
Owner options
Explore your selling options
What's special
This incredible 4 bedroom, 3.5 bathroom home has something for everyone! From the two living areas on the main floor to the chef's kitchen to the finished basement to the beautiful outdoor setting, just WOW! The updates that have been made in the last 4 years are far too many to list, so make sure to check out the insert in the documents! The foyer is marked by a Turkish chandelier that can stay with the home! On the first floor you'll find a living room, office, dining room, half bath, and a large kitchen that opens to the family room - perfect for entertaining and enjoying time together, not to mention the screened-in porch! All four large bedrooms are on the upper level. The owner's suite has double closets and a large renovated bathroom with a shower with dual rain showerheads, as well as a soaking tub. Another full bathroom is also upstairs, also recently remodeled. In the basement, there are two large living spaces, including a theater room, and a new third full bathroom, as well as plenty of storage space. This beauty is simply that - beautiful. Transferable home warranty included.
Zillow last checked: 8 hours ago
Listing updated: September 11, 2024 at 03:32pm
Listed by:
Heidi M Haiflich Cell:260-433-3969,
North Eastern Group Realty
Bought with:
Jamie Dubes, RB19001394
Noll Team Real Estate
Source: IRMLS,MLS#: 202428125
Facts & features
Interior
Bedrooms & bathrooms
- Bedrooms: 4
- Bathrooms: 4
- Full bathrooms: 3
- 1/2 bathrooms: 1
Bedroom 1
- Level: Upper
Bedroom 2
- Level: Upper
Dining room
- Level: Main
- Area: 196
- Dimensions: 14 x 14
Family room
- Level: Main
- Area: 352
- Dimensions: 22 x 16
Kitchen
- Level: Main
- Area: 336
- Dimensions: 28 x 12
Living room
- Level: Main
- Area: 210
- Dimensions: 14 x 15
Office
- Level: Main
- Area: 143
- Dimensions: 13 x 11
Heating
- Natural Gas, Forced Air
Cooling
- Central Air, Ceiling Fan(s)
Appliances
- Included: Disposal, Range/Oven Hook Up Gas, Dishwasher, Microwave, Refrigerator, Washer, Gas Cooktop, Dryer-Electric, Down Draft, Oven-Built-In, Gas Water Heater, Water Softener Owned
- Laundry: Dryer Hook Up Gas/Elec, Sink, Main Level
Features
- 1st Bdrm En Suite, Breakfast Bar, Sound System, Bookcases, Built-in Desk, Ceiling-9+, Ceiling Fan(s), Beamed Ceilings, Walk-In Closet(s), Stone Counters, Crown Molding, Eat-in Kitchen, Entrance Foyer, Kitchen Island, Double Vanity, Stand Up Shower, Tub and Separate Shower, Tub/Shower Combination, Formal Dining Room, Great Room, Custom Cabinetry
- Flooring: Hardwood, Carpet, Laminate, Tile
- Windows: Window Treatments, Blinds
- Basement: Daylight,Full,Finished,Concrete,Sump Pump
- Number of fireplaces: 1
- Fireplace features: Family Room, Gas Log, One
Interior area
- Total structure area: 4,423
- Total interior livable area: 4,309 sqft
- Finished area above ground: 3,117
- Finished area below ground: 1,192
Property
Parking
- Total spaces: 3
- Parking features: Attached, Garage Door Opener, Concrete
- Attached garage spaces: 3
- Has uncovered spaces: Yes
Features
- Levels: Two
- Stories: 2
- Patio & porch: Patio, Porch Covered, Screened
- Exterior features: Play/Swing Set
- Pool features: Association
- Fencing: None
- Waterfront features: Assoc
Lot
- Size: 0.49 Acres
- Dimensions: 120X178
- Features: Few Trees, 0-2.9999, City/Town/Suburb, Landscaped
Details
- Parcel number: 021110327002.000075
- Other equipment: Sump Pump
Construction
Type & style
- Home type: SingleFamily
- Property subtype: Single Family Residence
Materials
- Brick, Vinyl Siding
- Roof: Shingle
Condition
- New construction: No
- Year built: 1992
Details
- Warranty included: Yes
Utilities & green energy
- Gas: NIPSCO
- Sewer: City
- Water: City, Aqua America
Community & neighborhood
Security
- Security features: Smoke Detector(s), Closed Circuit Camera(s), Radon System
Community
- Community features: Pool
Location
- Region: Fort Wayne
- Subdivision: Westchester Lakes
HOA & financial
HOA
- Has HOA: Yes
- HOA fee: $665 annually
Other
Other facts
- Listing terms: Cash,Conventional,VA Loan
- Road surface type: Concrete
Price history
| Date | Event | Price |
|---|---|---|
| 9/11/2024 | Sold | $600,000-1.6% |
Source: | ||
| 7/27/2024 | Listed for sale | $609,900+54.2% |
Source: | ||
| 6/27/2019 | Sold | $395,500-3.5% |
Source: | ||
| 5/15/2019 | Price change | $409,900-2.4%$95/sqft |
Source: CENTURY 21 Bradley Realty, Inc. #201917733 Report a problem | ||
| 5/7/2019 | Listed for sale | $419,900+13.5%$97/sqft |
Source: CENTURY 21 Bradley Realty, Inc #201917733 Report a problem | ||
Public tax history
| Year | Property taxes | Tax assessment |
|---|---|---|
| 2024 | $5,200 +10.7% | $495,100 +2.6% |
| 2023 | $4,695 +7.2% | $482,700 +11.7% |
| 2022 | $4,379 +9% | $432,200 +3.9% |
Find assessor info on the county website
Neighborhood: Westchester Lakes
Nearby schools
GreatSchools rating
- 8/10Deer Ridge ElementaryGrades: K-5Distance: 0.4 mi
- 6/10Woodside Middle SchoolGrades: 6-8Distance: 1.7 mi
- 10/10Homestead Senior High SchoolGrades: 9-12Distance: 1.6 mi
Schools provided by the listing agent
- Elementary: Deer Ridge
- Middle: Woodside
- High: Homestead
- District: MSD of Southwest Allen Cnty
Source: IRMLS. This data may not be complete. We recommend contacting the local school district to confirm school assignments for this home.
Get pre-qualified for a loan
At Zillow Home Loans, we can pre-qualify you in as little as 5 minutes with no impact to your credit score.An equal housing lender. NMLS #10287.
Sell with ease on Zillow
Get a Zillow Showcase℠ listing at no additional cost and you could sell for —faster.
$573,500
2% more+$11,470
With Zillow Showcase(estimated)$584,970
