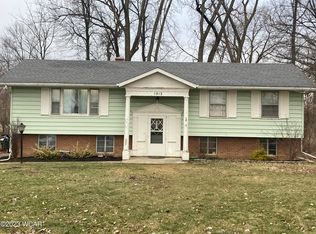Sold for $230,000
$230,000
1917 Frail Rd, Lima, OH 45806
3beds
1,542sqft
Single Family Residence
Built in 1966
0.43 Acres Lot
$254,400 Zestimate®
$149/sqft
$1,743 Estimated rent
Home value
$254,400
$242,000 - $267,000
$1,743/mo
Zestimate® history
Loading...
Owner options
Explore your selling options
What's special
Finished basement! This immaculate, updated Shawnee home would be the perfect place for your family to grow! Spotlessly clean, with a modern look and feel, this spacious 3 bedroom, 2 bath ranch has a finished basement with large bar and plenty of space for a pool table, ping pong, game night or movie night! This attractive property has great curb appeal with mature shade trees and no backyard neighbors. A large, fully fenced backyard that will be fun for kids, pets and the whole family with beautiful views of the neighboring pond and geese year-round. The kitchen is beautifully remodeled with Kraftmaid cabinets, a center island, hard surface countertops, ceramic tile flooring and stainless steel appliances. Off the kitchen is a quiet and comfortable flex room with vaulted ceilings and a gas fireplace which could be used as an office, reading room, den or another quiet space. The garage is 2 cars deep with overhead door on front and back, wall cabinets and a workbench. The many updates include fresh neutral paint colors, remodeled baths, Bryant 90+ gas furnace/AC in 2018 and Rheem Professional water heater 2014. Tons of basement storage! Kitchen appliances stay and garage cabinets/workbench stays with the home. *Please note that the pond isn't owned by the sellers and isn't a public pond. Room sizes approximate.
Zillow last checked: 8 hours ago
Listing updated: September 02, 2024 at 10:22pm
Listed by:
John Barnett 567-356-1508,
Progress, Realtors
Bought with:
Angie Clark, 2021006771
Berkshire Hathaway Professional Realty
Source: WCAR OH,MLS#: 303081
Facts & features
Interior
Bedrooms & bathrooms
- Bedrooms: 3
- Bathrooms: 2
- Full bathrooms: 2
Bedroom 1
- Level: First
- Area: 121 Square Feet
- Dimensions: 11 x 11
Bedroom 2
- Level: First
- Area: 112.11 Square Feet
- Dimensions: 11.1 x 10.1
Bedroom 3
- Level: First
- Area: 139.7 Square Feet
- Dimensions: 11 x 12.7
Bonus room
- Level: First
- Area: 239.2 Square Feet
- Dimensions: 20.8 x 11.5
Dining room
- Level: First
- Area: 106.82 Square Feet
- Dimensions: 9.8 x 10.9
Kitchen
- Level: First
- Area: 131.6 Square Feet
- Dimensions: 14 x 9.4
Living room
- Level: First
- Area: 202.5 Square Feet
- Dimensions: 13.5 x 15
Heating
- Forced Air, Natural Gas
Cooling
- Central Air
Appliances
- Included: Dishwasher, Gas Water Heater, Microwave, Range, Refrigerator
Features
- Basement: Poured,Partially Finished
Interior area
- Total structure area: 1,542
- Total interior livable area: 1,542 sqft
- Finished area below ground: 636
Property
Parking
- Total spaces: 2
- Parking features: Garage Door Opener, Attached, Garage
- Attached garage spaces: 2
Features
- Levels: One
Lot
- Size: 0.43 Acres
- Dimensions: 100 x 186
Details
- Parcel number: 46230705018.000
- Zoning description: Residential
Construction
Type & style
- Home type: SingleFamily
- Architectural style: Ranch
- Property subtype: Single Family Residence
Materials
- Foundation: See Remarks
Condition
- Year built: 1966
Utilities & green energy
- Sewer: Public Sewer
- Water: Public
Community & neighborhood
Location
- Region: Lima
Other
Other facts
- Listing terms: Cash,Conventional,FHA,VA Loan
Price history
| Date | Event | Price |
|---|---|---|
| 3/8/2024 | Sold | $230,000-9.1%$149/sqft |
Source: | ||
| 2/9/2024 | Contingent | $253,000$164/sqft |
Source: | ||
| 2/9/2024 | Pending sale | $253,000$164/sqft |
Source: | ||
| 1/28/2024 | Listed for sale | $253,000+10%$164/sqft |
Source: | ||
| 9/18/2023 | Sold | $230,000+4.5%$149/sqft |
Source: | ||
Public tax history
| Year | Property taxes | Tax assessment |
|---|---|---|
| 2024 | $3,815 +9.2% | $66,540 +32% |
| 2023 | $3,492 +16.3% | $50,400 +16.7% |
| 2022 | $3,001 +0.2% | $43,190 |
Find assessor info on the county website
Neighborhood: 45806
Nearby schools
GreatSchools rating
- NAElmwood Elementary SchoolGrades: PK-2Distance: 0.4 mi
- 6/10Shawnee Middle SchoolGrades: 4-8Distance: 1.4 mi
- 6/10Shawnee High SchoolGrades: 9-12Distance: 1.5 mi
Get pre-qualified for a loan
At Zillow Home Loans, we can pre-qualify you in as little as 5 minutes with no impact to your credit score.An equal housing lender. NMLS #10287.
