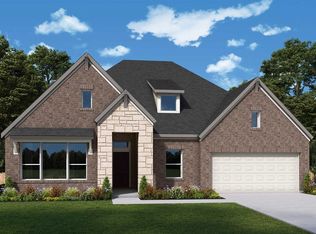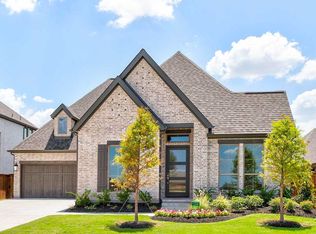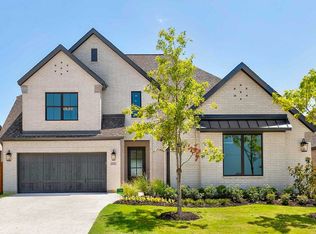Sold
Price Unknown
1917 Foothill Rd, Rockwall, TX 75087
4beds
3,411sqft
Single Family Residence
Built in 2025
8,624.88 Square Feet Lot
$702,900 Zestimate®
$--/sqft
$3,861 Estimated rent
Home value
$702,900
Estimated sales range
Not available
$3,861/mo
Zestimate® history
Loading...
Owner options
Explore your selling options
What's special
MOVE-IN READY! Front porch opens into the entryway with an extended tray ceiling. A game room with French doors is right off the front entry. The secondary bedrooms all share a hallway and feature walk-in closets and a Hollywood bathroom. Across the home is the formal dining room. The family room boasts a fireplace and wall of windows. The kitchen features an island with built-in seating, ample counter space, a butler's pantry, and walk-in pantry. The morning area is embraced by a corner of windows and allows access to the covered backyard patio. French doors enclose the home office which is off the family room. The primary bedroom boasts a wall of windows and an extended tray ceiling. The primary bathroom showcases dual vanities, a garden tub, glass enclosed shower, and two large walk-in closets. The mud room featuring a linen closet and utility room are located off the split three-car garage.
Zillow last checked: 8 hours ago
Listing updated: December 23, 2025 at 11:51am
Listed by:
Lee Jones 0439466 713-948-6666,
Perry Homes Realty LLC 713-948-6666
Bought with:
Jeff Hahn
Keller Williams Realty-FM
Source: NTREIS,MLS#: 20922268
Facts & features
Interior
Bedrooms & bathrooms
- Bedrooms: 4
- Bathrooms: 4
- Full bathrooms: 3
- 1/2 bathrooms: 1
Primary bedroom
- Features: Ceiling Fan(s), Walk-In Closet(s)
- Level: First
- Dimensions: 14 x 17
Bedroom
- Features: Walk-In Closet(s)
- Level: First
- Dimensions: 16 x 10
Bedroom
- Features: Walk-In Closet(s)
- Level: First
- Dimensions: 13 x 11
Bedroom
- Features: Walk-In Closet(s)
- Level: First
- Dimensions: 13 x 11
Primary bathroom
- Features: Built-in Features, Dual Sinks, Double Vanity, Garden Tub/Roman Tub, Separate Shower
- Level: First
- Dimensions: 13 x 11
Breakfast room nook
- Level: First
- Dimensions: 12 x 10
Dining room
- Level: First
- Dimensions: 13 x 11
Other
- Features: Built-in Features, Dual Sinks, Jack and Jill Bath
- Level: First
- Dimensions: 16 x 9
Other
- Features: Built-in Features
- Level: First
- Dimensions: 5 x 10
Game room
- Level: First
- Dimensions: 13 x 16
Half bath
- Level: First
- Dimensions: 6 x 9
Kitchen
- Features: Built-in Features, Eat-in Kitchen, Kitchen Island, Pantry, Walk-In Pantry
- Level: First
- Dimensions: 12 x 19
Living room
- Level: First
- Dimensions: 20 x 19
Office
- Level: First
- Dimensions: 12 x 11
Utility room
- Features: Utility Room
- Level: First
- Dimensions: 6 x 11
Heating
- Central
Cooling
- Central Air, Ceiling Fan(s)
Appliances
- Included: Some Gas Appliances, Dishwasher, Disposal, Gas Oven, Microwave, Plumbed For Gas
- Laundry: Washer Hookup, Laundry in Utility Room
Features
- Decorative/Designer Lighting Fixtures, Double Vanity, Eat-in Kitchen, Granite Counters, High Speed Internet, Kitchen Island, Open Floorplan, Pantry, Smart Home, Vaulted Ceiling(s), Walk-In Closet(s)
- Flooring: Carpet, Tile
- Has basement: No
- Number of fireplaces: 1
- Fireplace features: Family Room, Gas Starter
Interior area
- Total interior livable area: 3,411 sqft
Property
Parking
- Total spaces: 3
- Parking features: Door-Multi, Garage Faces Front, Garage, Garage Door Opener, Garage Faces Side
- Attached garage spaces: 3
Features
- Levels: One
- Stories: 1
- Patio & porch: Covered
- Pool features: None, Community
Lot
- Size: 8,624 sqft
- Dimensions: 72 x 120
- Features: Interior Lot, Landscaped
Details
- Parcel number: 334051
Construction
Type & style
- Home type: SingleFamily
- Architectural style: Traditional,Detached
- Property subtype: Single Family Residence
- Attached to another structure: Yes
Materials
- Brick
- Roof: Composition
Condition
- Year built: 2025
Utilities & green energy
- Sewer: Public Sewer
- Water: Public
- Utilities for property: Sewer Available, Water Available
Green energy
- Energy efficient items: Appliances, Rain/Freeze Sensors
- Water conservation: Low-Flow Fixtures
Community & neighborhood
Security
- Security features: Carbon Monoxide Detector(s), Smoke Detector(s)
Community
- Community features: Pool, Trails/Paths, Curbs, Sidewalks
Location
- Region: Rockwall
- Subdivision: Terraces
HOA & financial
HOA
- Has HOA: Yes
- HOA fee: $1,700 annually
- Services included: Maintenance Grounds
- Association name: Terraces of Rockwall Homeowners Association
- Association phone: 214-442-0697
Other
Other facts
- Listing terms: Cash,Conventional,FHA,VA Loan
Price history
| Date | Event | Price |
|---|---|---|
| 12/23/2025 | Sold | -- |
Source: NTREIS #20922268 Report a problem | ||
| 11/5/2025 | Pending sale | $749,900$220/sqft |
Source: NTREIS #20922268 Report a problem | ||
| 10/29/2025 | Price change | $749,900-0.5%$220/sqft |
Source: | ||
| 10/14/2025 | Price change | $753,900+0.5%$221/sqft |
Source: NTREIS #20922268 Report a problem | ||
| 9/24/2025 | Price change | $749,900-5.3%$220/sqft |
Source: | ||
Public tax history
| Year | Property taxes | Tax assessment |
|---|---|---|
| 2025 | -- | $37,500 -25% |
| 2024 | $825 | $50,000 |
Find assessor info on the county website
Neighborhood: 75087
Nearby schools
GreatSchools rating
- 9/10Howard Dobbs Elementary SchoolGrades: PK-6Distance: 1.2 mi
- 6/10Herman E Utley Middle SchoolGrades: 7-8Distance: 1.7 mi
- 8/10Rockwall High SchoolGrades: 8-12Distance: 2.7 mi
Schools provided by the listing agent
- Elementary: Dobbs
- Middle: Herman E Utley
- High: Rockwall
- District: Rockwall ISD
Source: NTREIS. This data may not be complete. We recommend contacting the local school district to confirm school assignments for this home.
Get a cash offer in 3 minutes
Find out how much your home could sell for in as little as 3 minutes with a no-obligation cash offer.
Estimated market value$702,900
Get a cash offer in 3 minutes
Find out how much your home could sell for in as little as 3 minutes with a no-obligation cash offer.
Estimated market value
$702,900


