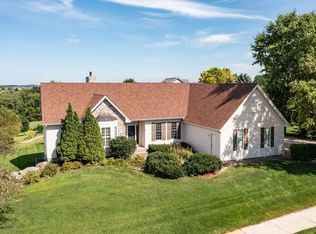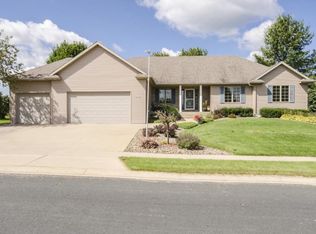Sold for $558,695
Street View
$558,695
1917 Fair Oak Ln SW, Rochester, MN 55902
4beds
3baths
1,559sqft
SingleFamily
Built in 2000
0.4 Acres Lot
$548,300 Zestimate®
$358/sqft
$3,088 Estimated rent
Home value
$548,300
$521,000 - $576,000
$3,088/mo
Zestimate® history
Loading...
Owner options
Explore your selling options
What's special
1917 Fair Oak Ln SW, Rochester, MN 55902 is a single family home that contains 1,559 sq ft and was built in 2000. It contains 4 bedrooms and 3 bathrooms. This home last sold for $558,695 in March 2023.
The Zestimate for this house is $548,300. The Rent Zestimate for this home is $3,088/mo.
Facts & features
Interior
Bedrooms & bathrooms
- Bedrooms: 4
- Bathrooms: 3
Heating
- Forced air
Cooling
- Central
Features
- Basement: Finished
Interior area
- Total interior livable area: 1,559 sqft
Property
Parking
- Parking features: Garage - Attached
Features
- Exterior features: Other, Brick, Metal
- Has spa: Yes
Lot
- Size: 0.40 Acres
Details
- Parcel number: 642734058006
Construction
Type & style
- Home type: SingleFamily
Materials
- Wood
- Foundation: Concrete
- Roof: Asphalt
Condition
- Year built: 2000
Community & neighborhood
Location
- Region: Rochester
Price history
| Date | Event | Price |
|---|---|---|
| 3/28/2023 | Sold | $558,695+0.2%$358/sqft |
Source: Public Record Report a problem | ||
| 8/26/2022 | Sold | $557,500+1.4%$358/sqft |
Source: | ||
| 8/9/2022 | Pending sale | $550,000$353/sqft |
Source: | ||
| 8/1/2022 | Listed for sale | $550,000$353/sqft |
Source: | ||
Public tax history
| Year | Property taxes | Tax assessment |
|---|---|---|
| 2024 | $5,944 | $466,500 -1.1% |
| 2023 | -- | $471,900 +8.4% |
| 2022 | $5,164 +6.2% | $435,300 +16.1% |
Find assessor info on the county website
Neighborhood: 55902
Nearby schools
GreatSchools rating
- 7/10Bamber Valley Elementary SchoolGrades: PK-5Distance: 2.9 mi
- 4/10Willow Creek Middle SchoolGrades: 6-8Distance: 3.5 mi
- 9/10Mayo Senior High SchoolGrades: 8-12Distance: 4.4 mi
Get a cash offer in 3 minutes
Find out how much your home could sell for in as little as 3 minutes with a no-obligation cash offer.
Estimated market value
$548,300

