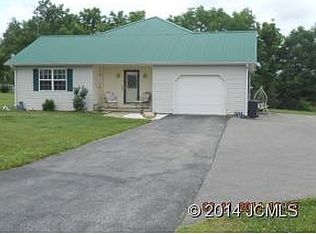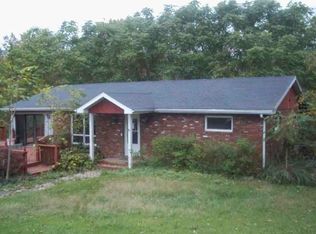Madison, In. Mortise and tenon heritage barn.3 BA, 3 BR, formal living/dining rooms. Sunroom/ informal dining/breakfast nook or family room off kitchen. The third bedroom could be used as a large family or play room. Spacious en-suite master bathroom, with full step-in shower,jetted tub, double vanities with beautiful cabinetry.So much to offer! *See Addendum to Listing Contract under forms attachment for personal property exclusions. Average monthly water & sewer is $70.00.
This property is off market, which means it's not currently listed for sale or rent on Zillow. This may be different from what's available on other websites or public sources.

