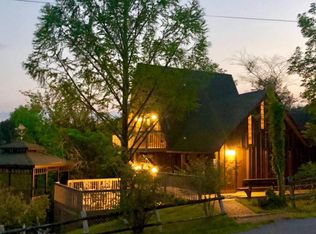Property Highlights 3300 Sq. ft of Living space 1.50 acres on Sevierville side of Douglas lake with year round water. 2 slip covered dock with swim platform, 4 jet ski ports and 40' walk board. 40 ft. concrete pad on lake bottom for dock.New gravel on driveway all around the property. Main House New metal roof, gutters, soffit on house in 2012. Painted exterior in 2013. Complete interior remodel including 2 new kitchens,2 L granite tops,2 Living Rooms, refinished hardwood floors, new paint, created new Master Suite, new tile floors, and much more. Large deck and fire pit,Screened porch(approx. 250 square feet) New underground 400 amp service/breaker boxes.New well pump and piping. 6 Car Detached Garage with 700 Sq. Bonus/Mancave with full bath. ''PLEASE SEE ATTACHED DETAIL LIST IN DOCUMENT
This property is off market, which means it's not currently listed for sale or rent on Zillow. This may be different from what's available on other websites or public sources.

