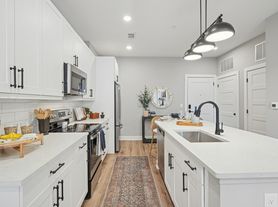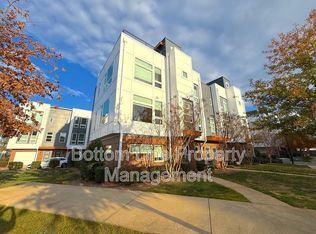Townhome available for rent beginning 10/20/25! Lease start date & term length are flexible. Townhome is within the NEWLY constructed Tremont Station community in the heart of South End. The property is conveniently located within a few blocks of the Blue Line, Sycamore, Monday Night Brewery, Pins Mechanical, Broken Promises, Atherton Mill, and much more!
Modern, open floorplan includes 3 bedrooms/3.5 bathrooms, spacious living and dining rooms, private terrace, 4th-floor office/loft space, and a 2-car garage. All bedrooms have a private ensuite bathroom and upscale walk-in closets with built-in wooden shelving. Other amenities include stainless steel gas appliances, a full-size range hood, and a front load washer/dryer set. There is also additional parking within the community and along the street. Residents also have access to the amenities of the neighboring apartment community, The Everly, which includes a dog park.
Please note that some of the images provided are of the model unit and are not an exact replica of the unit. While the floorplan is the exact same, the finishing colors and fixtures may vary slightly.
Please reach out for more information or to schedule a showing!
Note that the townhome does not come furnished. Water/sewage, trash, and exterior maintenance are included in rent. Renter is responsible for all other utilities: electricity, gas, internet, cable, etc. Approved pets are allowed with an additional monthly charge. Smoking is not permitted. All tenants must apply individually and be approved for rent. Lease-term length is flexible.
Townhouse for rent
Accepts Zillow applications
$3,800/mo
1917 Dunavant St, Charlotte, NC 28203
3beds
1,830sqft
Price may not include required fees and charges.
Townhouse
Available now
Cats, dogs OK
Central air
In unit laundry
Attached garage parking
What's special
Private terraceFull-size range hoodStainless steel gas appliancesPrivate ensuite bathroomUpscale walk-in closets
- 101 days |
- -- |
- -- |
Zillow last checked: 11 hours ago
Listing updated: November 21, 2025 at 01:36pm
Travel times
Facts & features
Interior
Bedrooms & bathrooms
- Bedrooms: 3
- Bathrooms: 4
- Full bathrooms: 3
- 1/2 bathrooms: 1
Cooling
- Central Air
Appliances
- Included: Dishwasher, Dryer, Freezer, Microwave, Oven, Refrigerator, Washer
- Laundry: In Unit
Features
- Flooring: Carpet, Hardwood
Interior area
- Total interior livable area: 1,830 sqft
Property
Parking
- Parking features: Attached, Off Street
- Has attached garage: Yes
- Details: Contact manager
Features
- Exterior features: Cable not included in rent, Electricity not included in rent, Gas not included in rent, Internet not included in rent
Details
- Parcel number: 11906552
Construction
Type & style
- Home type: Townhouse
- Property subtype: Townhouse
Building
Management
- Pets allowed: Yes
Community & HOA
Location
- Region: Charlotte
Financial & listing details
- Lease term: 1 Year
Price history
| Date | Event | Price |
|---|---|---|
| 10/17/2025 | Price change | $3,800-5%$2/sqft |
Source: Zillow Rentals | ||
| 8/26/2025 | Listed for rent | $4,000+11.1%$2/sqft |
Source: Zillow Rentals | ||
| 12/11/2024 | Listing removed | $3,600$2/sqft |
Source: Zillow Rentals | ||
| 9/23/2024 | Price change | $3,600-7.7%$2/sqft |
Source: Zillow Rentals | ||
| 9/11/2024 | Price change | $3,900-2.5%$2/sqft |
Source: Zillow Rentals | ||

