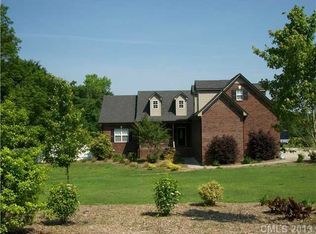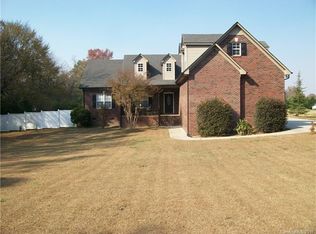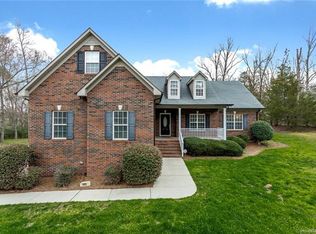Closed
$415,000
1917 Crossbridge Dr, Monroe, NC 28112
3beds
1,776sqft
Single Family Residence
Built in 2005
1.13 Acres Lot
$450,700 Zestimate®
$234/sqft
$1,964 Estimated rent
Home value
$450,700
$428,000 - $473,000
$1,964/mo
Zestimate® history
Loading...
Owner options
Explore your selling options
What's special
Charming full brick ranch on 1.13 acre lot can be your own country retreat. High ceilings in living room & dining room provide volume & grandeur. Kitchen features beautiful wood cabinets, granite counter tops, and a breakfast area with windows that look out onto the expansive back yard. Split floor plan features primary bedroom w tray ceiling, bathroom w new walk in shower & a good size walk in closet. Secondary bedrooms share a hall bath w tub/shower combo. Fresh paint throughout and NEW carpeting so you can move right in.
Large back yard has aluminum fencing and a beautifully constructed brick outbuilding which can be used as a work shop, she shed, play house or animal shelter. This well maintained home is located in a lovely community with no HOA restrictions or fees.
A small portion of garage was used to build staircase to attic storage. If 2 car garage is needed, buyer may have stairs removed.
Neighbors voluntarily participate in maintaining street lights at a nominal cost
Zillow last checked: 8 hours ago
Listing updated: March 20, 2023 at 06:18am
Listing Provided by:
Babette Hushon babette.hushon@cbcarolinas.com,
Coldwell Banker Realty
Bought with:
Douglas Christen
Nestlewood Realty, LLC
Source: Canopy MLS as distributed by MLS GRID,MLS#: 4000439
Facts & features
Interior
Bedrooms & bathrooms
- Bedrooms: 3
- Bathrooms: 2
- Full bathrooms: 2
- Main level bedrooms: 3
Primary bedroom
- Level: Main
Primary bedroom
- Level: Main
Heating
- Forced Air, Natural Gas
Cooling
- Ceiling Fan(s), Central Air
Appliances
- Included: Dishwasher, Disposal, Electric Range
- Laundry: Laundry Room
Features
- Breakfast Bar, Cathedral Ceiling(s), Tray Ceiling(s)(s), Walk-In Closet(s)
- Flooring: Carpet, Hardwood, Vinyl
- Has basement: No
- Attic: Walk-In
- Fireplace features: Gas Log, Living Room
Interior area
- Total structure area: 1,776
- Total interior livable area: 1,776 sqft
- Finished area above ground: 1,776
- Finished area below ground: 0
Property
Parking
- Parking features: Driveway, Attached Garage, Garage Faces Side, Garage on Main Level
- Has attached garage: Yes
- Has uncovered spaces: Yes
Features
- Levels: One
- Stories: 1
- Patio & porch: Deck, Front Porch
- Fencing: Back Yard,Fenced
Lot
- Size: 1.13 Acres
- Dimensions: 267 x 180 x 256 x 224
- Features: Level, Wooded
Details
- Additional structures: Outbuilding
- Parcel number: 09357097
- Zoning: AF8
- Special conditions: Standard
Construction
Type & style
- Home type: SingleFamily
- Architectural style: Transitional
- Property subtype: Single Family Residence
Materials
- Brick Full
- Foundation: Crawl Space
Condition
- New construction: No
- Year built: 2005
Utilities & green energy
- Sewer: Septic Installed
- Water: County Water
- Utilities for property: Cable Available, Electricity Connected
Community & neighborhood
Location
- Region: Monroe
- Subdivision: Crossbridge
Other
Other facts
- Listing terms: Cash,Conventional
- Road surface type: Concrete
Price history
| Date | Event | Price |
|---|---|---|
| 3/15/2023 | Sold | $415,000+3.8%$234/sqft |
Source: | ||
| 2/13/2023 | Pending sale | $399,900$225/sqft |
Source: | ||
| 2/9/2023 | Listed for sale | $399,900+81.9%$225/sqft |
Source: | ||
| 5/2/2012 | Listing removed | $219,900$124/sqft |
Source: Allen Tate Company #2007057 | ||
| 3/18/2011 | Listed for sale | $219,900+0.4%$124/sqft |
Source: Allen Tate Company #2007057 | ||
Public tax history
| Year | Property taxes | Tax assessment |
|---|---|---|
| 2025 | $2,105 +21.6% | $437,100 +62.4% |
| 2024 | $1,731 +1.4% | $269,200 |
| 2023 | $1,708 | $269,200 |
Find assessor info on the county website
Neighborhood: 28112
Nearby schools
GreatSchools rating
- 6/10Western Union Elementary SchoolGrades: PK-5Distance: 5.6 mi
- 3/10Parkwood Middle SchoolGrades: 6-8Distance: 3.8 mi
- 8/10Parkwood High SchoolGrades: 9-12Distance: 3.7 mi
Get a cash offer in 3 minutes
Find out how much your home could sell for in as little as 3 minutes with a no-obligation cash offer.
Estimated market value
$450,700
Get a cash offer in 3 minutes
Find out how much your home could sell for in as little as 3 minutes with a no-obligation cash offer.
Estimated market value
$450,700


