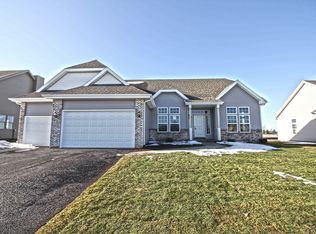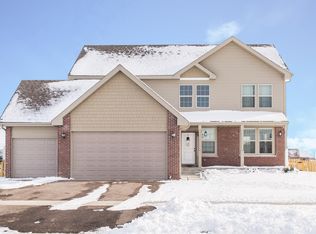Closed
$419,000
1917 Constitution St, Sycamore, IL 60178
4beds
2,500sqft
Single Family Residence
Built in 2017
10,454.4 Square Feet Lot
$457,500 Zestimate®
$168/sqft
$3,632 Estimated rent
Home value
$457,500
$398,000 - $535,000
$3,632/mo
Zestimate® history
Loading...
Owner options
Explore your selling options
What's special
Come see this beautiful two story home with all the upgrades. Large updated kitchen. Wood flooring. Center island breakfast bar. Granite countertops. 42 inch cabinets. Stainless steel appliances. Recessed lighting. Large walk-in pantry. Huge family room with fireplace. Master bedroom with large walk-in closet and custom built-ins. Master bathroom with double vanity & large linen closet. Ceiling fans in all bedrooms. 2nd bedroom with walk-in closet. Updated lighting throughout. 6 panel solid core doors. Large 2nd floor laundry room with extra cabinet space. Full partially finished basement. Beautiful front porch. Large deck for entertaining. 3 car garage. Parks nearby. Great location.
Zillow last checked: 8 hours ago
Listing updated: April 25, 2024 at 01:00am
Listing courtesy of:
Dominic Caruso 847-951-4163,
MisterHomes Real Estate
Bought with:
Maria Pena-Graham, ABR,GRI
Coldwell Banker Real Estate Group
Source: MRED as distributed by MLS GRID,MLS#: 11993943
Facts & features
Interior
Bedrooms & bathrooms
- Bedrooms: 4
- Bathrooms: 3
- Full bathrooms: 2
- 1/2 bathrooms: 1
Primary bedroom
- Features: Flooring (Carpet), Window Treatments (Blinds, Curtains/Drapes), Bathroom (Full)
- Level: Second
- Area: 221 Square Feet
- Dimensions: 17X13
Bedroom 2
- Features: Flooring (Carpet), Window Treatments (Blinds)
- Level: Second
- Area: 143 Square Feet
- Dimensions: 13X11
Bedroom 3
- Features: Flooring (Carpet), Window Treatments (Blinds)
- Level: Second
- Area: 130 Square Feet
- Dimensions: 13X10
Bedroom 4
- Features: Flooring (Carpet), Window Treatments (Blinds)
- Level: Second
- Area: 132 Square Feet
- Dimensions: 12X11
Dining room
- Features: Flooring (Hardwood)
- Level: Main
- Area: 180 Square Feet
- Dimensions: 15X12
Family room
- Features: Flooring (Carpet), Window Treatments (Blinds)
- Level: Main
- Area: 289 Square Feet
- Dimensions: 17X17
Foyer
- Features: Flooring (Hardwood)
- Level: Main
- Area: 207 Square Feet
- Dimensions: 23X9
Kitchen
- Features: Kitchen (Eating Area-Breakfast Bar, Eating Area-Table Space, Pantry-Walk-in, Granite Counters), Flooring (Hardwood)
- Level: Main
- Area: 238 Square Feet
- Dimensions: 17X14
Laundry
- Features: Flooring (Wood Laminate)
- Level: Second
- Area: 54 Square Feet
- Dimensions: 6X9
Living room
- Features: Flooring (Carpet), Window Treatments (Blinds)
- Level: Main
- Area: 143 Square Feet
- Dimensions: 13X11
Recreation room
- Level: Basement
- Area: 555 Square Feet
- Dimensions: 37X15
Heating
- Natural Gas, Forced Air
Cooling
- Central Air
Appliances
- Included: Range, Microwave, Dishwasher, Refrigerator, Washer, Dryer, Disposal, Stainless Steel Appliance(s), Water Softener Owned, Gas Water Heater
- Laundry: Upper Level, In Unit
Features
- Built-in Features, Walk-In Closet(s), High Ceilings, Granite Counters, Pantry
- Flooring: Hardwood
- Basement: Partially Finished,Full
- Number of fireplaces: 1
- Fireplace features: Gas Log, Family Room
Interior area
- Total structure area: 0
- Total interior livable area: 2,500 sqft
Property
Parking
- Total spaces: 3
- Parking features: Asphalt, Garage Door Opener, On Site, Garage Owned, Attached, Garage
- Attached garage spaces: 3
- Has uncovered spaces: Yes
Accessibility
- Accessibility features: No Disability Access
Features
- Stories: 2
Lot
- Size: 10,454 sqft
- Dimensions: 85X125
Details
- Parcel number: 0622328010
- Special conditions: None
- Other equipment: Water-Softener Owned, Ceiling Fan(s), Sump Pump, Radon Mitigation System
Construction
Type & style
- Home type: SingleFamily
- Property subtype: Single Family Residence
Materials
- Vinyl Siding, Brick
- Roof: Asphalt
Condition
- New construction: No
- Year built: 2017
Utilities & green energy
- Electric: Circuit Breakers
- Sewer: Public Sewer
- Water: Public
Community & neighborhood
Location
- Region: Sycamore
HOA & financial
HOA
- Has HOA: Yes
- HOA fee: $425 annually
- Services included: Insurance
Other
Other facts
- Listing terms: VA
- Ownership: Fee Simple
Price history
| Date | Event | Price |
|---|---|---|
| 4/22/2024 | Sold | $419,000$168/sqft |
Source: | ||
| 4/15/2024 | Pending sale | $419,000$168/sqft |
Source: | ||
| 3/7/2024 | Contingent | $419,000$168/sqft |
Source: | ||
| 3/5/2024 | Listed for sale | $419,000+67.7%$168/sqft |
Source: | ||
| 8/16/2017 | Sold | $249,900$100/sqft |
Source: | ||
Public tax history
| Year | Property taxes | Tax assessment |
|---|---|---|
| 2024 | $11,676 +1.1% | $146,439 +9.5% |
| 2023 | $11,554 +4.5% | $133,722 +9% |
| 2022 | $11,055 +19.1% | $122,647 +20% |
Find assessor info on the county website
Neighborhood: 60178
Nearby schools
GreatSchools rating
- 3/10North Grove Elementary SchoolGrades: K-5Distance: 0.2 mi
- 5/10Sycamore Middle SchoolGrades: 6-8Distance: 1.7 mi
- 8/10Sycamore High SchoolGrades: 9-12Distance: 3.1 mi
Schools provided by the listing agent
- High: Sycamore High School
- District: 427
Source: MRED as distributed by MLS GRID. This data may not be complete. We recommend contacting the local school district to confirm school assignments for this home.

Get pre-qualified for a loan
At Zillow Home Loans, we can pre-qualify you in as little as 5 minutes with no impact to your credit score.An equal housing lender. NMLS #10287.

