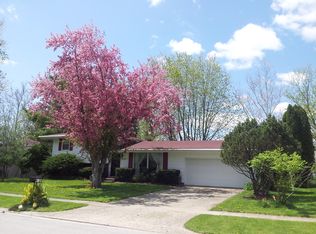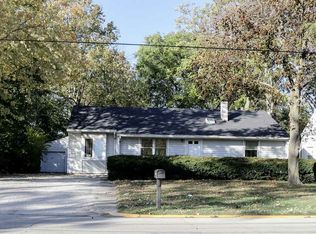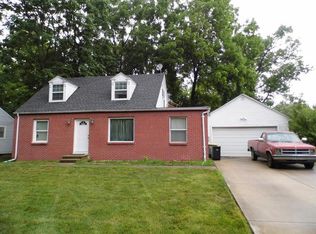Charming home in West Lafayette schools with private, fenced yard. Sharp 4-bedroom home walking distance to campus. Large family room, spacious kitchen with all appliances included. Lots of remodels and updates. Great basement with lots of storage! Home warranty included.
This property is off market, which means it's not currently listed for sale or rent on Zillow. This may be different from what's available on other websites or public sources.


