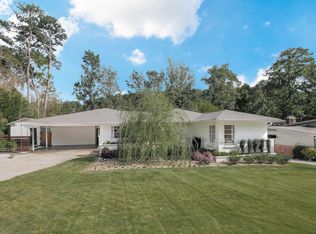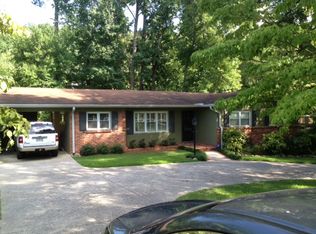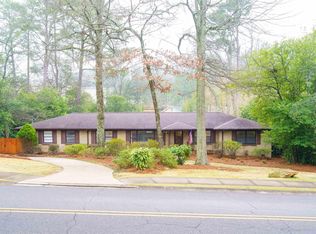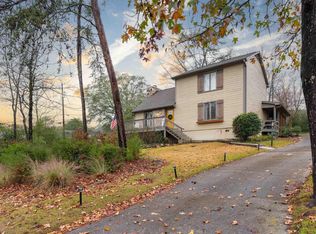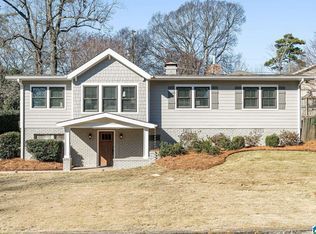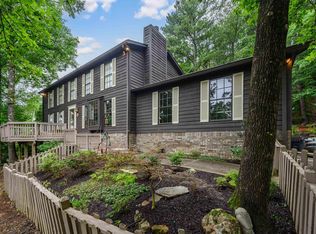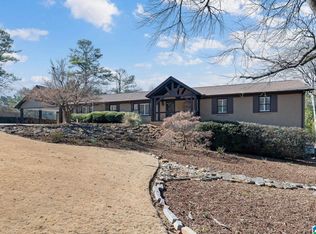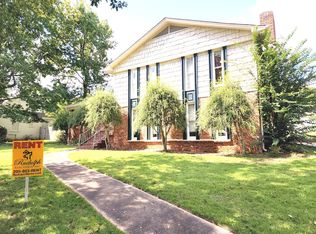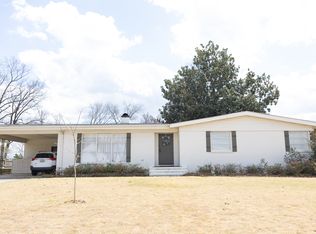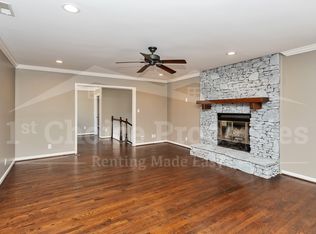A rare find in Central Vestavia, this 3 bed, 3 bath Ranch offering approx 3,030 sqft welcomes you with warm, elegant interiors that live large for those who love to entertain. Step inside to spacious living areas with 2 fireplaces, a bright sunroom, and inviting rooms filled with natural light. Continue outdoors to a screened porch, relaxing deck, patio, 2-car carport, and a peaceful wooded lot perfect for gatherings or quiet mornings. Premier location—schedule your showing today! Please note that the information and property details provided in this listing, including utilities and room dimensions, are approximate and considered reliable but not guaranteed. It's recommended to independently verify these details if you are considering a transaction based on this listing. The seller/current owner does not guarantee that all property information has been included in this MLS listing. Additionally, the buyer is responsible for all inspections and any city requirements to close.
For sale
Price cut: $20.5K (2/3)
$565,000
1917 Canyon Rd, Vestavia Hills, AL 35216
3beds
3,030sqft
Est.:
Single Family Residence
Built in 1960
0.4 Acres Lot
$565,300 Zestimate®
$186/sqft
$-- HOA
What's special
Peaceful wooded lotRelaxing deckScreened porchBright sunroom
- 95 days |
- 5,040 |
- 168 |
Zillow last checked: 8 hours ago
Listing updated: 13 hours ago
Listed by:
Kimberlee McClellan kimberlee@theaibrokers.com,
Ai Brokers LLC
Source: GALMLS,MLS#: 21436600
Tour with a local agent
Facts & features
Interior
Bedrooms & bathrooms
- Bedrooms: 3
- Bathrooms: 3
- Full bathrooms: 3
Rooms
- Room types: Bedroom, Den/Family (ROOM), Bathroom, Kitchen, Master Bathroom, Master Bedroom, Play/Rec (ROOM), Sunroom (ROOM)
Primary bedroom
- Level: First
Bedroom 1
- Level: First
Bedroom 2
- Level: First
Primary bathroom
- Level: First
Bathroom 1
- Level: First
Family room
- Level: First
Kitchen
- Features: Eat-in Kitchen, Pantry
- Level: First
Living room
- Level: First
Basement
- Area: 0
Heating
- Central, Dual Systems (HEAT), Forced Air, Natural Gas
Cooling
- Central Air, Dual
Appliances
- Included: None, Gas Water Heater
- Laundry: Electric Dryer Hookup, Washer Hookup, Main Level, Laundry Room, Laundry (ROOM), Yes
Features
- Recessed Lighting, Wet Bar, High Ceilings, Cathedral/Vaulted, Crown Molding, Smooth Ceilings, Separate Shower, Sitting Area in Master, Tub/Shower Combo, Walk-In Closet(s), Dressing Room
- Flooring: Hardwood, Tile
- Doors: French Doors
- Basement: Crawl Space
- Attic: None
- Number of fireplaces: 2
- Fireplace features: Masonry, See Through, Gas Log, Family Room, Living Room, Gas
Interior area
- Total interior livable area: 3,030 sqft
- Finished area above ground: 3,030
- Finished area below ground: 0
Video & virtual tour
Property
Parking
- Total spaces: 2
- Parking features: Driveway, Lower Level, Parking (MLVL)
- Has attached garage: Yes
- Carport spaces: 2
- Has uncovered spaces: Yes
Features
- Levels: One
- Stories: 1
- Patio & porch: Open (PATIO), Patio, Porch, Porch Screened, Open (DECK), Deck
- Pool features: None
- Has spa: Yes
- Spa features: Bath
- Has view: Yes
- View description: None
- Waterfront features: No
Lot
- Size: 0.4 Acres
Details
- Additional structures: Workshop
- Parcel number: 2800302007004.000
- Special conditions: As Is
Construction
Type & style
- Home type: SingleFamily
- Property subtype: Single Family Residence
Materials
- Brick Over Foundation, Wood Siding
Condition
- Year built: 1960
Utilities & green energy
- Water: Public
- Utilities for property: Sewer Connected
Community & HOA
Community
- Subdivision: South Ridge
Location
- Region: Vestavia Hills
Financial & listing details
- Price per square foot: $186/sqft
- Tax assessed value: $546,600
- Annual tax amount: $10,123
- Price range: $565K - $565K
- Date on market: 11/12/2025
Estimated market value
$565,300
$537,000 - $594,000
$3,117/mo
Price history
Price history
| Date | Event | Price |
|---|---|---|
| 2/3/2026 | Price change | $565,000-3.5%$186/sqft |
Source: | ||
| 1/16/2026 | Price change | $585,500-1.7%$193/sqft |
Source: | ||
| 1/12/2026 | Pending sale | $595,500$197/sqft |
Source: | ||
| 1/2/2026 | Price change | $595,500-1.7%$197/sqft |
Source: | ||
| 12/12/2025 | Price change | $605,500-1.6%$200/sqft |
Source: | ||
Public tax history
Public tax history
| Year | Property taxes | Tax assessment |
|---|---|---|
| 2025 | $10,123 | $109,320 |
| 2024 | $10,123 +7.9% | $109,320 +7.9% |
| 2023 | $9,382 | $101,320 +104.9% |
Find assessor info on the county website
BuyAbility℠ payment
Est. payment
$3,185/mo
Principal & interest
$2700
Property taxes
$287
Home insurance
$198
Climate risks
Neighborhood: 35216
Nearby schools
GreatSchools rating
- 10/10Vestavia Hills Elementary School EastGrades: PK-5Distance: 0.6 mi
- 10/10Louis Pizitz Middle SchoolGrades: 6-8Distance: 1.7 mi
- 8/10Vestavia Hills High SchoolGrades: 10-12Distance: 1.9 mi
Schools provided by the listing agent
- Elementary: Vestavia - East
- Middle: Pizitz
- High: Vestavia Hills
Source: GALMLS. This data may not be complete. We recommend contacting the local school district to confirm school assignments for this home.
Open to renting?
Browse rentals near this home.- Loading
- Loading
