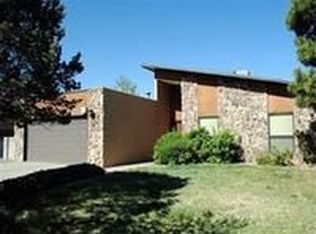Sold on 02/28/25
Price Unknown
1917 Buffalo Dancer Trl NE, Albuquerque, NM 87112
3beds
2,013sqft
Single Family Residence
Built in 1978
0.25 Acres Lot
$449,000 Zestimate®
$--/sqft
$2,463 Estimated rent
Home value
$449,000
$409,000 - $494,000
$2,463/mo
Zestimate® history
Loading...
Owner options
Explore your selling options
What's special
Nestled in the desirable Kachina Hills neighborhood at the base of the majestic Sandia Mountains, this charming home offers breathtaking views, fiery sunsets, and easy access to open space with parks, walking, hiking, and biking trails. Situated on a spacious .25-acre lot, the home features a thoughtfully designed 2013 sq. ft. floorplan with 2 living areas, a formal dining room, an owner's suite, and 2 additional bedrooms with a full bath. Elegant, engineered hardwood flooring enhances the living room, dining room, and primary bedroom. The inviting family room boasts a custom stone gas log fireplace, tongue-and-groove ceiling, built-in cabinetry and shelving, and access to the backyard patio. The well-appointed kitchen includes a garden window , ample countertops and cabinets...See More
Zillow last checked: 8 hours ago
Listing updated: February 28, 2025 at 02:04pm
Listed by:
Veronica A Gonzales 505-440-8956,
Keller Williams Realty
Bought with:
Natalie K Amershek, 51389
La Puerta Real Estate Serv LLC
Source: SWMLS,MLS#: 1076436
Facts & features
Interior
Bedrooms & bathrooms
- Bedrooms: 3
- Bathrooms: 2
- Full bathrooms: 1
- 3/4 bathrooms: 1
Primary bedroom
- Level: Main
- Area: 221
- Dimensions: 17 x 13
Bedroom 2
- Level: Main
- Area: 156
- Dimensions: 13 x 12
Bedroom 3
- Level: Main
- Area: 120
- Dimensions: 12 x 10
Dining room
- Level: Main
- Area: 162.4
- Dimensions: 14 x 11.6
Family room
- Level: Main
- Area: 374
- Dimensions: 22 x 17
Kitchen
- Level: Main
- Area: 140
- Dimensions: 14 x 10
Living room
- Level: Main
- Area: 168
- Dimensions: 14 x 12
Heating
- Central, Forced Air, Natural Gas
Cooling
- Refrigerated
Appliances
- Included: Built-In Electric Range, Cooktop, Double Oven, Dishwasher, Disposal, Range Hood
- Laundry: Gas Dryer Hookup, Washer Hookup, Dryer Hookup, ElectricDryer Hookup
Features
- Beamed Ceilings, Breakfast Bar, Bookcases, Ceiling Fan(s), Dual Sinks, Living/Dining Room, Multiple Living Areas, Main Level Primary, Shower Only, Separate Shower, Walk-In Closet(s)
- Flooring: Carpet, Tile, Wood
- Windows: Double Pane Windows, Insulated Windows
- Has basement: No
- Number of fireplaces: 1
- Fireplace features: Custom, Gas Log
Interior area
- Total structure area: 2,013
- Total interior livable area: 2,013 sqft
Property
Parking
- Total spaces: 2
- Parking features: Attached, Garage, Garage Door Opener
- Attached garage spaces: 2
Accessibility
- Accessibility features: None
Features
- Levels: One
- Stories: 1
- Patio & porch: Covered, Open, Patio
- Exterior features: Private Yard
- Fencing: Wall
Lot
- Size: 0.25 Acres
- Features: Landscaped, Trees
Details
- Parcel number: 102305911311530406
- Zoning description: R-1C*
Construction
Type & style
- Home type: SingleFamily
- Architectural style: Northern New Mexico
- Property subtype: Single Family Residence
Materials
- Frame, Stucco
- Roof: Flat,Tar/Gravel
Condition
- Resale
- New construction: No
- Year built: 1978
Utilities & green energy
- Sewer: Public Sewer
- Water: Public
- Utilities for property: Electricity Connected, Natural Gas Connected, Phone Available, Sewer Connected, Water Connected
Green energy
- Energy generation: None
Community & neighborhood
Location
- Region: Albuquerque
Other
Other facts
- Listing terms: Cash,Conventional,FHA,VA Loan
- Road surface type: Paved
Price history
| Date | Event | Price |
|---|---|---|
| 2/28/2025 | Sold | -- |
Source: | ||
| 2/1/2025 | Pending sale | $450,000$224/sqft |
Source: | ||
| 1/22/2025 | Listed for sale | $450,000+47.5%$224/sqft |
Source: | ||
| 9/30/2019 | Sold | -- |
Source: Agent Provided | ||
| 9/7/2019 | Pending sale | $305,000$152/sqft |
Source: Red Fox Realty #953167 | ||
Public tax history
| Year | Property taxes | Tax assessment |
|---|---|---|
| 2024 | $3,819 +1.8% | $92,506 +3% |
| 2023 | $3,753 +3.6% | $89,813 +3% |
| 2022 | $3,624 +3.5% | $87,197 +3% |
Find assessor info on the county website
Neighborhood: Kachina Hills
Nearby schools
GreatSchools rating
- 10/10Onate Elementary SchoolGrades: PK-5Distance: 0.6 mi
- 4/10Jackson Middle SchoolGrades: 6-8Distance: 1.9 mi
- 5/10Eldorado High SchoolGrades: PK-12Distance: 2 mi
Schools provided by the listing agent
- Elementary: Onate (y)
- Middle: Jackson
- High: Eldorado
Source: SWMLS. This data may not be complete. We recommend contacting the local school district to confirm school assignments for this home.
Get a cash offer in 3 minutes
Find out how much your home could sell for in as little as 3 minutes with a no-obligation cash offer.
Estimated market value
$449,000
Get a cash offer in 3 minutes
Find out how much your home could sell for in as little as 3 minutes with a no-obligation cash offer.
Estimated market value
$449,000
