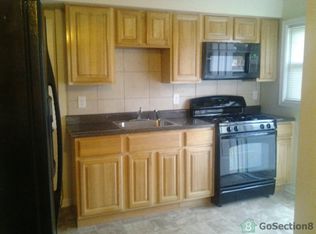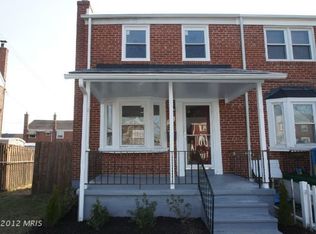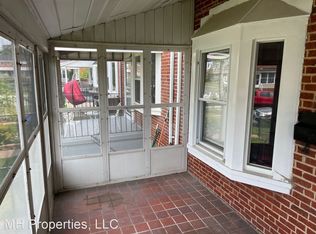Sold for $223,000 on 10/31/23
$223,000
1917 Barry Rd, Dundalk, MD 21222
4beds
1,608sqft
Townhouse
Built in 1953
1,800 Square Feet Lot
$250,800 Zestimate®
$139/sqft
$2,295 Estimated rent
Home value
$250,800
$233,000 - $266,000
$2,295/mo
Zestimate® history
Loading...
Owner options
Explore your selling options
What's special
Welcome to 1917 Barry, a beautifully renovated home close to shopping, restaurants, and more. From the inviting front porch you enter the spacious living room filled with character and charm. Gorgeous refinished hardwood flooring flows from the living to dining room. Both spaces are wide, open, and graced with natural light. Adjacent to the dining room is a fully renovated kitchen featuring stainless steel appliances, new lighting, and new flooring. Conveniently located off the kitchen space is a new deck, perfect for enjoying your morning coffee. The backyard is fully fenced, but has the potential to be used as extra parking. From the opposite end of the kitchen you will discover stairs to a large basement area/fourth bedroom space. Freshly painted and featuring new carpet this area also includes a fully renovated half bathroom and separate laundry area with new washer/dryer. The backyard can be accessed from this level as well. Upstairs you are greeted with three additional bedrooms, all with new lighting, fresh paint, and beautifully refinished hardwood floors. The bright upper level full bath also boasts ceramic tile flooring and new lighting. With over 1700 square feet this home is perfect for both entertaining and relaxing. Capping this turn-key home is a brand new roof. There is nothing left to do but move in and enjoy this renovated space. Welcome Home!
Zillow last checked: 8 hours ago
Listing updated: November 01, 2023 at 06:46am
Listed by:
Jennifer Yeatts 443-926-3402,
Berkshire Hathaway HomeServices PenFed Realty
Bought with:
Kelly J Steichen, 616859
EXIT Realty Center
Jose Rivera-Deleon
HomeSmart
Source: Bright MLS,MLS#: MDBC2075528
Facts & features
Interior
Bedrooms & bathrooms
- Bedrooms: 4
- Bathrooms: 2
- Full bathrooms: 1
- 1/2 bathrooms: 1
Basement
- Area: 576
Heating
- Forced Air, Natural Gas
Cooling
- Central Air, Electric
Appliances
- Included: Gas Water Heater
- Laundry: Laundry Room
Features
- Flooring: Hardwood, Laminate, Tile/Brick, Carpet
- Basement: Connecting Stairway,Full,Improved,Partially Finished
- Has fireplace: No
Interior area
- Total structure area: 1,728
- Total interior livable area: 1,608 sqft
- Finished area above ground: 1,152
- Finished area below ground: 456
Property
Parking
- Parking features: On Street, Off Street
- Has uncovered spaces: Yes
Accessibility
- Accessibility features: None
Features
- Levels: Three
- Stories: 3
- Pool features: None
Lot
- Size: 1,800 sqft
Details
- Additional structures: Above Grade, Below Grade
- Parcel number: 04121204000840
- Zoning: RESIDENTIAL
- Special conditions: Standard
Construction
Type & style
- Home type: Townhouse
- Architectural style: Traditional
- Property subtype: Townhouse
Materials
- Brick
- Foundation: Permanent
- Roof: Shingle
Condition
- New construction: No
- Year built: 1953
Utilities & green energy
- Sewer: Public Sewer
- Water: Public
- Utilities for property: Cable Available
Community & neighborhood
Location
- Region: Dundalk
- Subdivision: West Inverness
Other
Other facts
- Listing agreement: Exclusive Right To Sell
- Ownership: Ground Rent
Price history
| Date | Event | Price |
|---|---|---|
| 12/14/2023 | Listing removed | -- |
Source: Zillow Rentals Report a problem | ||
| 11/10/2023 | Listed for rent | $1,750$1/sqft |
Source: Zillow Rentals Report a problem | ||
| 10/31/2023 | Sold | $223,000-3%$139/sqft |
Source: | ||
| 10/3/2023 | Contingent | $229,900$143/sqft |
Source: | ||
| 9/22/2023 | Listed for sale | $229,900$143/sqft |
Source: | ||
Public tax history
| Year | Property taxes | Tax assessment |
|---|---|---|
| 2025 | $2,963 +80.8% | $148,333 +9.7% |
| 2024 | $1,638 +10.8% | $135,167 +10.8% |
| 2023 | $1,479 +2.7% | $122,000 |
Find assessor info on the county website
Neighborhood: 21222
Nearby schools
GreatSchools rating
- 3/10Grange Elementary SchoolGrades: PK-5Distance: 0.5 mi
- 1/10General John Stricker Middle SchoolGrades: 6-8Distance: 0.7 mi
- 2/10Patapsco High & Center For ArtsGrades: 9-12Distance: 0.3 mi
Schools provided by the listing agent
- Elementary: Grange
- Middle: General John Stricker
- High: Patapsco High & Center For Arts
- District: Baltimore County Public Schools
Source: Bright MLS. This data may not be complete. We recommend contacting the local school district to confirm school assignments for this home.

Get pre-qualified for a loan
At Zillow Home Loans, we can pre-qualify you in as little as 5 minutes with no impact to your credit score.An equal housing lender. NMLS #10287.
Sell for more on Zillow
Get a free Zillow Showcase℠ listing and you could sell for .
$250,800
2% more+ $5,016
With Zillow Showcase(estimated)
$255,816

