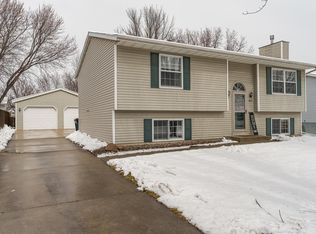Room to grow! This 2 bedroom 1 bath home has a fully finished main level with eat-in kitchen and open layout. Enjoy the separate dining room with patio doors to the deck and fenced yard. Brand new carpet throughout the main level. The basement is ready to be finished. Easily add 2 more bedrooms, a full bath and a large family room. Large insulated garage.
This property is off market, which means it's not currently listed for sale or rent on Zillow. This may be different from what's available on other websites or public sources.
