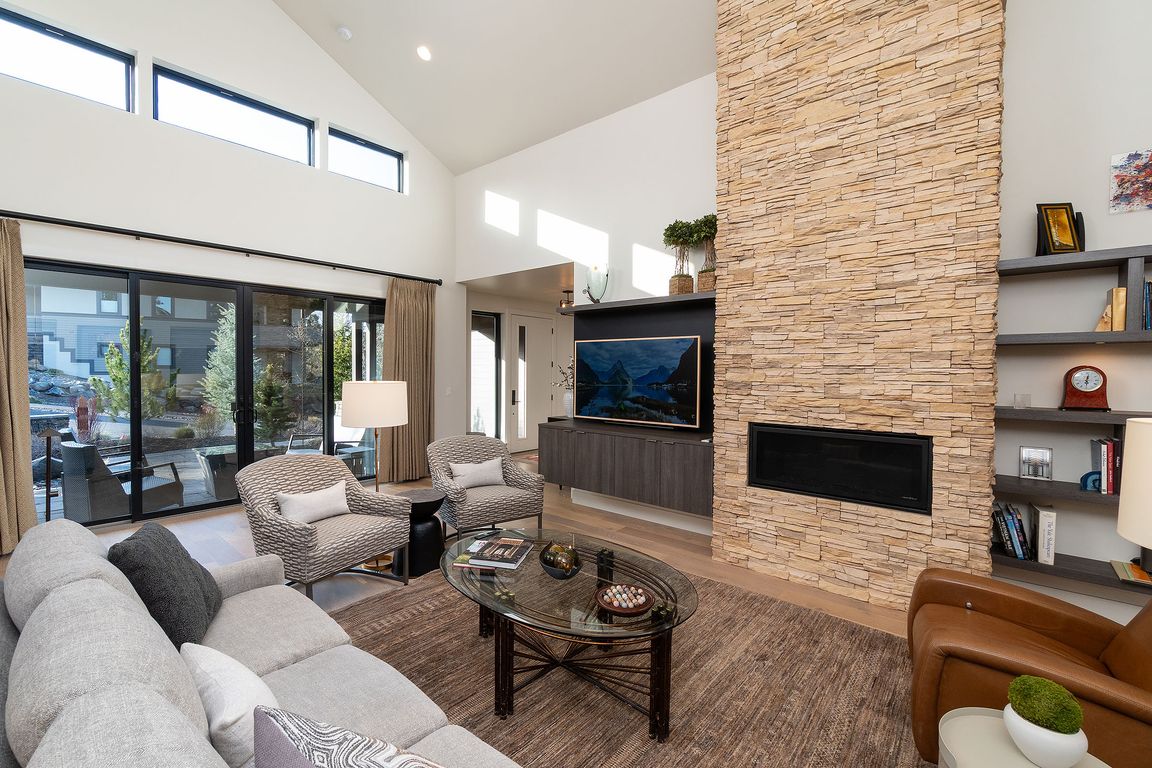
ActivePrice cut: $49K (10/7)
$1,250,000
3beds
2baths
2,276sqft
19169 NW Mount Shasta Ct, Bend, OR 97703
3beds
2baths
2,276sqft
Single family residence
Built in 2019
0.26 Acres
3 Attached garage spaces
$549 price/sqft
$412 quarterly HOA fee
What's special
Stone fireplaceFront deckWalk-in closetVaulted ceilingsElegant primary suiteGourmet kitchenLuxurious ensuite bath
It's not just a home, it's a lifestyle. Step out your front door to 900 acres of Shevlin Park trails, perfect for walking, biking, and connecting with nature. Enjoy a welcoming neighborhood with book clubs, gatherings, and neighbors who look out for each other. Inside, light-filled spaces feature floating cabinetry, built-ins, ...
- 179 days |
- 998 |
- 35 |
Source: Oregon Datashare,MLS#: 220199249
Travel times
Living Room
Kitchen
Primary Bedroom
Zillow last checked: 7 hours ago
Listing updated: October 06, 2025 at 05:18pm
Listed by:
The Agency Bend 541-508-7430
Source: Oregon Datashare,MLS#: 220199249
Facts & features
Interior
Bedrooms & bathrooms
- Bedrooms: 3
- Bathrooms: 2
Heating
- Ductless, Electric, Solar
Cooling
- Ductless, Zoned
Appliances
- Included: Instant Hot Water, Cooktop, Dishwasher, Disposal, Double Oven, Dryer, Microwave, Oven, Range, Range Hood, Refrigerator, Washer
Features
- Built-in Features, Ceiling Fan(s), Double Vanity, Kitchen Island, Laminate Counters, Open Floorplan, Pantry, Primary Downstairs, Shower/Tub Combo, Smart Thermostat, Solid Surface Counters, Stone Counters, Tile Shower, Vaulted Ceiling(s), Walk-In Closet(s)
- Flooring: Carpet, Hardwood, Tile
- Windows: Double Pane Windows, Tinted Windows, Vinyl Frames
- Has fireplace: Yes
- Fireplace features: Gas, Living Room
- Common walls with other units/homes: No Common Walls
Interior area
- Total structure area: 2,276
- Total interior livable area: 2,276 sqft
Video & virtual tour
Property
Parking
- Total spaces: 3
- Parking features: Asphalt, Attached, Driveway, Garage Door Opener, Heated Garage, On Street, Tandem
- Attached garage spaces: 3
- Has uncovered spaces: Yes
Features
- Levels: One
- Stories: 1
- Patio & porch: Patio
- Has view: Yes
- View description: Neighborhood, Territorial
Lot
- Size: 0.26 Acres
- Features: Corner Lot, Drip System, Landscaped, Level, Sprinkler Timer(s), Sprinklers In Front, Sprinklers In Rear
Details
- Parcel number: 254089
- Zoning description: RS
- Special conditions: Standard
Construction
Type & style
- Home type: SingleFamily
- Architectural style: Contemporary,Northwest
- Property subtype: Single Family Residence
Materials
- Frame
- Foundation: Stemwall
- Roof: Composition
Condition
- New construction: No
- Year built: 2019
Details
- Builder name: Solaire Homes
Utilities & green energy
- Sewer: Public Sewer
- Water: Public, Water Meter
Community & HOA
Community
- Features: Access to Public Lands, Park, Playground, Short Term Rentals Not Allowed, Trail(s)
- Security: Carbon Monoxide Detector(s), Smoke Detector(s)
- Subdivision: Three Pines
HOA
- Has HOA: Yes
- Amenities included: Landscaping, Park, Sewer, Snow Removal, Trail(s)
- HOA fee: $412 quarterly
Location
- Region: Bend
Financial & listing details
- Price per square foot: $549/sqft
- Tax assessed value: $1,187,270
- Annual tax amount: $7,995
- Date on market: 4/10/2025
- Listing terms: Cash,Conventional
- Inclusions: washer, dryer, refrigerators
- Road surface type: Paved