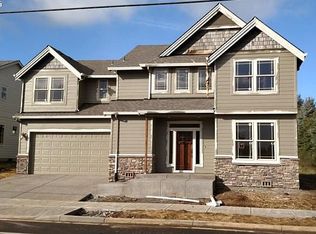Just Completed! 3 bedrooms, plus office and bonus room (which could be 4th bedroom.) Wide planked lam flooring, slab granite, tile floors, stainless appliances, wainscoting, front & back landscaping w/sprinkler system. All the bells and whistles of a NEW home! 6 homes to choose from. MODEL OPEN Sunday 2/15 1-4:00PM.
This property is off market, which means it's not currently listed for sale or rent on Zillow. This may be different from what's available on other websites or public sources.
