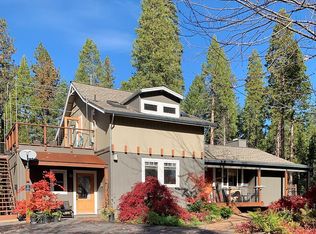Closed
$690,000
19163 Scotts Flat Rd, Nevada City, CA 95959
5beds
2,304sqft
Single Family Residence
Built in 1980
2.55 Acres Lot
$702,300 Zestimate®
$299/sqft
$3,937 Estimated rent
Home value
$702,300
$618,000 - $794,000
$3,937/mo
Zestimate® history
Loading...
Owner options
Explore your selling options
What's special
A Unique and Versatile mountain retreat just minutes from downtown Nevada City and beautiful Scotts Flat Reservoir. Nestled among the pines, this spacious property offers a 4-bedroom main house and two additional living quarter or storage space making it ideal for multi-generational living, guest accommodations, or even income potential. A BRAND NEW SEPTIC SYSTEM was installed 5-13-2025, designed to support all living space through out the property. The main living area opens to a stunning sunroom, where floor-to-ceiling windows frame panoramic views of the forestsnowy in winter, sun-drenched in summer making it the perfect year-round retreat. An additional studio room is attached to the main house via a private breezeway and offers space for a home office, homeschool, gym, or creative studio. Downstairs, features a space with its own entrance and driveway, a generous bedroom, full bath, and kitchenetteperfect for extended stays or guest privacy. Outside, you'll find a 2-car garage with an attached workshop. Above is a charming Second living space/studio complete with a living room, kitchen, bedroom, and full bath. Come visit the 2.5 acres with multiple areas to enjoy entertaining, camp outs, horseshoe pits and plenty of space to park/store all your Toys. A must see Home!
Zillow last checked: 8 hours ago
Listing updated: October 01, 2025 at 07:02pm
Listed by:
Michelle Williams DRE #01952026 916-812-6432,
Neighborhood Housing Resource, Inc.,
Taylor Cherry DRE #02238098 916-996-2288,
Neighborhood Housing Resource, Inc.
Bought with:
Kelsi Lavicka, DRE #02149486
Compass
Source: MetroList Services of CA,MLS#: 225062679Originating MLS: MetroList Services, Inc.
Facts & features
Interior
Bedrooms & bathrooms
- Bedrooms: 5
- Bathrooms: 5
- Full bathrooms: 5
Primary bedroom
- Features: Walk-In Closet
Primary bathroom
- Features: Shower Stall(s), Tile, Window
Dining room
- Features: Space in Kitchen
Kitchen
- Features: Ceramic Counter
Heating
- Propane, Central, Fireplace(s)
Cooling
- Ceiling Fan(s), Central Air, Wall Unit(s), Zoned
Appliances
- Included: Free-Standing Gas Range, Free-Standing Refrigerator, Dishwasher, Tankless Water Heater
- Laundry: Inside
Features
- Flooring: Carpet, Laminate, Linoleum
- Number of fireplaces: 2
- Fireplace features: Wood Burning
Interior area
- Total interior livable area: 2,304 sqft
Property
Parking
- Total spaces: 2
- Parking features: Detached, Garage Faces Side
- Garage spaces: 2
- Has uncovered spaces: Yes
Features
- Stories: 2
- Fencing: Back Yard,Partial
Lot
- Size: 2.55 Acres
- Features: Shape Regular, Landscape Front, Other
Details
- Additional structures: Storage, Guest House, Workshop, Outbuilding, Other
- Parcel number: 038020039000
- Zoning description: RA-X
- Special conditions: Other
Construction
Type & style
- Home type: SingleFamily
- Architectural style: Rustic,Craftsman
- Property subtype: Single Family Residence
Materials
- Wood, Wood Siding
- Foundation: Raised
- Roof: Composition
Condition
- Year built: 1980
Utilities & green energy
- Sewer: Septic System
- Water: Well
- Utilities for property: Propane Tank Leased, Electric
Community & neighborhood
Location
- Region: Nevada City
Other
Other facts
- Price range: $690K - $690K
- Road surface type: Asphalt
Price history
| Date | Event | Price |
|---|---|---|
| 8/25/2025 | Sold | $690,000-8%$299/sqft |
Source: MetroList Services of CA #225062679 Report a problem | ||
| 8/15/2025 | Pending sale | $750,000$326/sqft |
Source: MetroList Services of CA #225062679 Report a problem | ||
| 5/15/2025 | Listed for sale | $750,000-1.3%$326/sqft |
Source: MetroList Services of CA #225062679 Report a problem | ||
| 3/2/2025 | Listing removed | $760,000$330/sqft |
Source: MetroList Services of CA #224091638 Report a problem | ||
| 8/20/2024 | Listed for sale | $760,000+26.7%$330/sqft |
Source: MetroList Services of CA #224091638 Report a problem | ||
Public tax history
| Year | Property taxes | Tax assessment |
|---|---|---|
| 2025 | $8,771 +2.2% | $819,934 +2% |
| 2024 | $8,580 +2% | $803,858 +2% |
| 2023 | $8,414 +2.1% | $788,097 +2% |
Find assessor info on the county website
Neighborhood: 95959
Nearby schools
GreatSchools rating
- 6/10Seven Hills Intermediate SchoolGrades: 4-8Distance: 4.9 mi
- 7/10Nevada Union High SchoolGrades: 9-12Distance: 6.7 mi
- 7/10Deer Creek Elementary SchoolGrades: K-3Distance: 5 mi
Get a cash offer in 3 minutes
Find out how much your home could sell for in as little as 3 minutes with a no-obligation cash offer.
Estimated market value$702,300
Get a cash offer in 3 minutes
Find out how much your home could sell for in as little as 3 minutes with a no-obligation cash offer.
Estimated market value
$702,300
