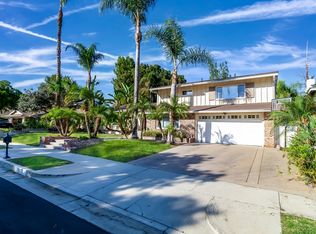Welcome to 19163 Olympia Street, a stunning two-story home located in the highly desirable Baton Rouge Estates of Porter Ranch. This 5-bedroom, 3-bathroom residence offers a spacious and inviting layout, perfect for comfortable living and entertaining. Upon entering, you'll be greeted by a charming foyer leading into a bright and airy living room and a formal dining area, ideal for hosting family and friends. The cozy family room features an open floor plan, a fireplace, and custom wall niches, seamlessly connecting to the well-appointed kitchen with tile countertops, a built-in cooktop, and ample cabinet space. The primary suite offers a walk-in closet, an en-suite bathroom, and direct access to the backyard. The additional bedrooms provide versatility, perfect for family, guests, or a home office. Exit outside to a private backyard oasis, complete with a large, covered patio, a sparkling pool, and breathtaking treetop views an ideal space for relaxation and outdoor gatherings. In close proximity to top-rated schools, Mason Park, Northridge Fashion Center, CSUN, Pacific Winnetka Theaters, and the 118 freeway. Don't miss the chance to lease this exceptional home in one of Porter Ranch's most sought-after neighborhoods!
This property is off market, which means it's not currently listed for sale or rent on Zillow. This may be different from what's available on other websites or public sources.
