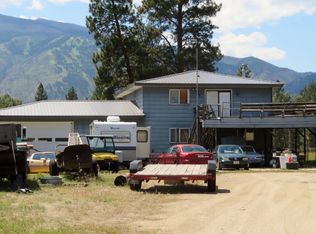Closed
Price Unknown
19161 Leo Hansen Rd, Florence, MT 59833
3beds
1,910sqft
Single Family Residence
Built in 2002
5.1 Acres Lot
$726,300 Zestimate®
$--/sqft
$3,054 Estimated rent
Home value
$726,300
$690,000 - $770,000
$3,054/mo
Zestimate® history
Loading...
Owner options
Explore your selling options
What's special
Are you looking for country living at its finest? This property is truly exceptional. The single-level floor plan features a warm, welcoming interior that is light, uplifting and boasts a flow-through living/dining area. Highlights of this house include vaulted ceilings, plenty of storage space and a unique, cost-efficient geothermal heating/cooling system. The spacious primary bedroom affords an ensuite bathroom, large walk-in closet and picture-perfect mountain views. The expansive outdoors offers a large back patio, lawn with underground sprinklers and plenty of mature trees. Perfect spot to curl up with a good book in a hammock. Even your horses will love this property! They will have plenty of room to run in the fenced irrigated pastures and get out of the weather in the spacious 3-sided stalls attached to the charming tack room/covered hay storage. Hot wire with chargers are included as well as all irrigation equipment. The large 24'1" x 30'4" shop south of the home is perfect for all your toys and equipment. Enjoy a prime location in a tranquil Missoula County neighborhood. Conveniently located near hiking trails, bike paths, local shops, farmers markets, boutiques, Missoula International Airport, theaters, shopping malls, supermarkets, medical facilities and restaurants. Everything you need access to is an easy drive from home. Spectrum provides Seller's internet and cell phone service at the property. **Property is located within (2) designated floodplains zones: SHADED-X (100/500 Year Floodplain) & Zone AE (100 year floodway). See Supplemental documents for maps.** Call JoyceAnne Jodsaas at 406-239-5726 or your real estate professional today!
Zillow last checked: 8 hours ago
Listing updated: October 11, 2023 at 11:10am
Listed by:
JoyceAnne R. Jodsaas 406-239-5726,
Eickert Realty, LLC
Bought with:
Joni Zinkovich, RRE-BRO-LIC-41998
Joni Z Real Estate
Source: MRMLS,MLS#: 30013583
Facts & features
Interior
Bedrooms & bathrooms
- Bedrooms: 3
- Bathrooms: 3
- Full bathrooms: 2
- 1/2 bathrooms: 1
Primary bedroom
- Level: Main
Bedroom 2
- Level: Main
Bedroom 3
- Level: Main
Primary bathroom
- Level: Main
Bathroom 1
- Description: Full
- Level: Main
Bathroom 2
- Description: Half in Laundry Room
- Level: Main
Kitchen
- Level: Main
Laundry
- Level: Main
Living room
- Level: Main
Heating
- Geothermal
Cooling
- Other
Appliances
- Included: Dryer, Dishwasher, Disposal, Humidifier, Microwave, Range, Refrigerator, Water Softener, Water Purifier, Washer
- Laundry: Washer Hookup
Features
- Main Level Primary, Vaulted Ceiling(s), Walk-In Closet(s)
- Basement: Crawl Space
- Has fireplace: No
Interior area
- Total interior livable area: 1,910 sqft
- Finished area below ground: 0
Property
Parking
- Total spaces: 2
- Parking features: Garage, Garage Door Opener
- Attached garage spaces: 2
Features
- Levels: One
- Stories: 1
- Patio & porch: Deck, Front Porch
- Exterior features: Garden, Rain Gutters, Storage, Propane Tank - Leased
- Fencing: Cross Fenced,Perimeter,Partial
- Has view: Yes
- View description: Mountain(s), Residential
- Body of water: None
Lot
- Size: 5.10 Acres
- Dimensions: 334' x 659'
- Features: Back Yard, Front Yard, Landscaped, Pasture, Sprinklers In Ground, Views
Details
- Additional structures: Corral(s), Shed(s), Workshop
- Parcel number: 04197525101010000
- Zoning: See Remarks
- Zoning description: Part 1 Zoning District 31
- Special conditions: Standard
- Other equipment: Irrigation Equipment
- Horses can be raised: Yes
- Horse amenities: Tack Room
Construction
Type & style
- Home type: SingleFamily
- Architectural style: Ranch
- Property subtype: Single Family Residence
Materials
- Foundation: Poured
- Roof: Composition
Condition
- New construction: No
- Year built: 2002
Utilities & green energy
- Sewer: Private Sewer, Septic Tank
- Water: See Remarks, Well
- Utilities for property: Electricity Connected, Propane
Community & neighborhood
Security
- Security features: Smoke Detector(s)
Location
- Region: Florence
- Subdivision: Hansen's Bitterroot Tracts
Other
Other facts
- Listing agreement: Exclusive Right To Sell
- Has irrigation water rights: Yes
- Listing terms: Cash,Conventional
Price history
| Date | Event | Price |
|---|---|---|
| 10/11/2023 | Sold | -- |
Source: | ||
| 9/8/2023 | Listed for sale | $675,000$353/sqft |
Source: | ||
Public tax history
| Year | Property taxes | Tax assessment |
|---|---|---|
| 2024 | $4,522 +21.2% | $579,700 +15.5% |
| 2023 | $3,730 +4.7% | $502,100 +27.3% |
| 2022 | $3,563 -2.5% | $394,400 |
Find assessor info on the county website
Neighborhood: Carlton
Nearby schools
GreatSchools rating
- 6/10Florence-Carlton El SchoolGrades: PK-5Distance: 3.4 mi
- 4/10Florence-Carlton 7-8Grades: 6-8Distance: 3.4 mi
- 4/10Florence-Carlton High SchoolGrades: 9-12Distance: 3.4 mi
Schools provided by the listing agent
- District: District No. 15-6
Source: MRMLS. This data may not be complete. We recommend contacting the local school district to confirm school assignments for this home.
