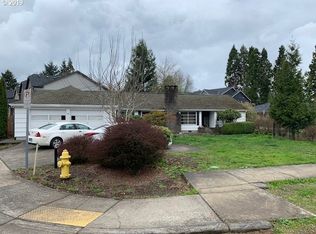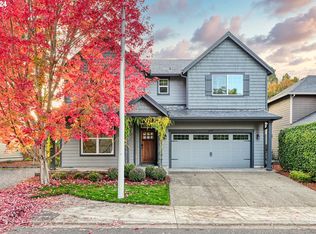Hard to Find One-Level on 1/3 Acre! RV PARKING. Fenced Corner Lot w/Plenty of Space to Make it Your Own! Shed, Alley Access Gate to Yard + Carports Included. Covered Deck Perfect for Entertaining! Spacious Living Room w/Wood-Burning Fireplace w/Wood Surround + Laminate Floors. Master Suite w/Bath w/Walk-in Shower. 2 Car Garage w/Storage + Workbench. Central Air + All Appliances Included. Minutes to Parks, Swim Center, Restaurants, Public Transit + More!
This property is off market, which means it's not currently listed for sale or rent on Zillow. This may be different from what's available on other websites or public sources.

