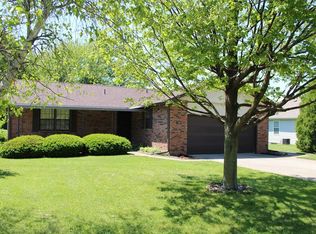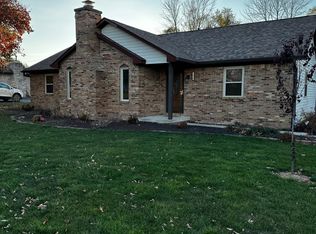What A Magnificent Home For The Price! Meticulous And Updated 1800 Sq Ft 3 Br, 2 Bath Ranch With Attached 2 Car Garage. Beautiful Hardwood Floors And Crown Moldings. Updates In Last 5 Years: New Windows With Lifetime Warranty, Remodeled Baths, Kitchen Remodeled With New Cabinets, Granite Counter Tops And Stainless Steel Appliances. Wine Cooler, Washer And Dryer Included. Large Deck With Pergola And Water Feature. Concrete Basketball Court. Must See This Beautiful Home!
This property is off market, which means it's not currently listed for sale or rent on Zillow. This may be different from what's available on other websites or public sources.

