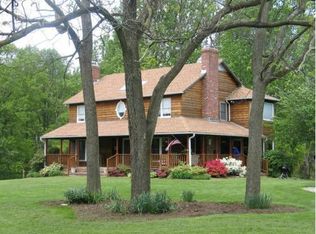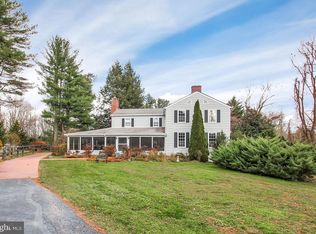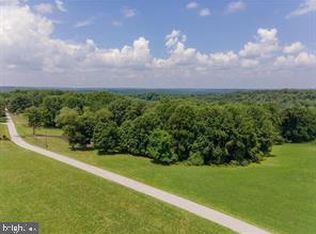Sold for $1,780,000 on 07/23/25
$1,780,000
1916 Wilson Rd, White Hall, MD 21161
6beds
5,583sqft
Single Family Residence
Built in 2005
10.53 Acres Lot
$1,762,200 Zestimate®
$319/sqft
$4,643 Estimated rent
Home value
$1,762,200
$1.62M - $1.92M
$4,643/mo
Zestimate® history
Loading...
Owner options
Explore your selling options
What's special
Live authentically. Unparalleled lifestyle walking distance to the NCR trail. A gated, tucked away, tranquil haven on 10.53 glorious acres. Spectacular Vincent Greene designed french country with an infusion of mountain escape aesthetic. Revel in the strength of handsome hand hewn beams. A vision realized. A luxury retreat. Curated materials. An elemental combination of stone, wood, and glass soothes the soul. Captivating western accents. The ultimate cooking space for creating. Step into your magnificent great room and imbibe by the crackling fire, soaring ceilings and wall of glass that seamlessly opens to the great outdoors. Breathtaking views off your expansive mahogany/ipe terrace. The sense of peace is palpable. Luxe first floor owner suite. State of the art spa bath. Radiant heat. Superb dressing areas. Serene sleeping space. Partially above grade newly finished lower level complete with guest suite and workout space. Loaded with light. Covered outdoor terrace... enjoy owls, humingbirds and hawks coming to visit. Stellar landscaping complete with irrigation system. Parking for five cars and ample space for your large gatherings. Architecturally enduring Kolbe and Kolbe windows throughout. Copper gutters. First time offered. Xfinity internet. Cultivate your existence. The art of uniting human and home.
Zillow last checked: 8 hours ago
Listing updated: July 23, 2025 at 08:47am
Listed by:
Heidi Krauss 410-935-6881,
Krauss Real Property Brokerage
Bought with:
Heather Hartley, 634733
Krauss Real Property Brokerage
Source: Bright MLS,MLS#: MDBC2120118
Facts & features
Interior
Bedrooms & bathrooms
- Bedrooms: 6
- Bathrooms: 4
- Full bathrooms: 3
- 1/2 bathrooms: 1
- Main level bathrooms: 2
- Main level bedrooms: 1
Basement
- Area: 3314
Heating
- Other, Oil, Propane
Cooling
- Central Air, Electric
Appliances
- Included: Water Heater
Features
- Basement: Partially Finished
- Number of fireplaces: 1
Interior area
- Total structure area: 8,897
- Total interior livable area: 5,583 sqft
- Finished area above ground: 5,583
- Finished area below ground: 0
Property
Parking
- Total spaces: 3
- Parking features: Garage Faces Front, Attached
- Attached garage spaces: 3
Accessibility
- Accessibility features: None
Features
- Levels: Three
- Stories: 3
- Pool features: None
Lot
- Size: 10.53 Acres
- Dimensions: 4.00 x
Details
- Additional structures: Above Grade, Below Grade
- Parcel number: 04101700012517
- Zoning: AGRICULTURAL
- Special conditions: Standard
Construction
Type & style
- Home type: SingleFamily
- Architectural style: French
- Property subtype: Single Family Residence
Materials
- Stucco, Stone, Dryvit
- Foundation: Other
Condition
- New construction: No
- Year built: 2005
Utilities & green energy
- Sewer: Private Septic Tank
- Water: Well
Community & neighborhood
Location
- Region: White Hall
- Subdivision: Hemlock Hill Farms
Other
Other facts
- Listing agreement: Exclusive Right To Sell
- Ownership: Fee Simple
Price history
| Date | Event | Price |
|---|---|---|
| 7/23/2025 | Sold | $1,780,000-3.8%$319/sqft |
Source: | ||
| 6/27/2025 | Contingent | $1,849,900$331/sqft |
Source: | ||
| 5/8/2025 | Listed for sale | $1,849,900+1508.6%$331/sqft |
Source: | ||
| 2/23/2001 | Sold | $115,000$21/sqft |
Source: Public Record Report a problem | ||
Public tax history
| Year | Property taxes | Tax assessment |
|---|---|---|
| 2025 | $12,231 +1.1% | $1,004,200 +0.6% |
| 2024 | $12,103 +0.6% | $998,633 +0.6% |
| 2023 | $12,036 +0.6% | $993,067 +0.6% |
Find assessor info on the county website
Neighborhood: 21161
Nearby schools
GreatSchools rating
- 10/10Sparks Elementary SchoolGrades: K-5Distance: 5.5 mi
- 9/10Hereford Middle SchoolGrades: 6-8Distance: 3.5 mi
- 10/10Hereford High SchoolGrades: 9-12Distance: 2.7 mi
Schools provided by the listing agent
- District: Baltimore County Public Schools
Source: Bright MLS. This data may not be complete. We recommend contacting the local school district to confirm school assignments for this home.

Get pre-qualified for a loan
At Zillow Home Loans, we can pre-qualify you in as little as 5 minutes with no impact to your credit score.An equal housing lender. NMLS #10287.
Sell for more on Zillow
Get a free Zillow Showcase℠ listing and you could sell for .
$1,762,200
2% more+ $35,244
With Zillow Showcase(estimated)
$1,797,444

