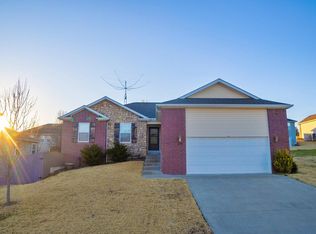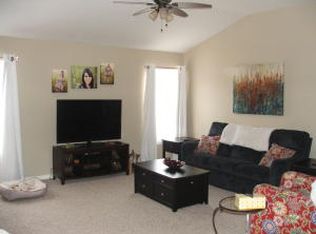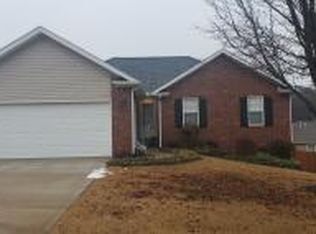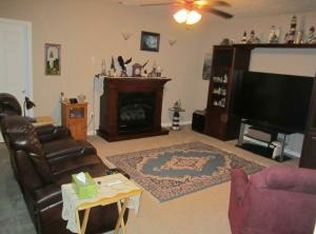Sold for $283,500 on 11/04/24
$283,500
1916 Wellington Rd, Harrison, AR 72601
3beds
1,962sqft
Single Family Residence
Built in 2014
7,840.8 Square Feet Lot
$287,500 Zestimate®
$144/sqft
$1,884 Estimated rent
Home value
$287,500
$193,000 - $428,000
$1,884/mo
Zestimate® history
Loading...
Owner options
Explore your selling options
What's special
Discover this stunning newly remodeled home featuring 3 bedrooms & 3 baths with all new wooden vanities, & the potential for additional bedrooms in the expansive basement. The updated kitchen boasts elegant granite countertops & is complemented by luxurious vinyl plank flooring that flows seamlessly throughout the main floor. The open floor plan showcases a cathedral ceiling & fresh paint, creating a bright and inviting atmosphere in the living room, dining room, & kitchen. The oversized family room in the basement is perfect for relaxation, equipped with a built-in electric heater, & offers ample space for future enhancements such as additional bedrooms, an exercise room, or a home office & includes full bathroom & a John Deere room with exterior doors. Enjoy the tranquility of a fenced private backyard, complete with a deck that provides an ideal setting for outdoor gatherings & leisure activities. This home is a perfect blend of modern amenities and potential, making it a must-see for discerning buyers.
Zillow last checked: 8 hours ago
Listing updated: November 05, 2024 at 11:18am
Listed by:
Lisa Martin househunter3366@gmail.com,
Jerry Jackson Realty
Bought with:
Ryan Caughron, PB00075550
Re/Max Unlimited, Inc.
Source: ArkansasOne MLS,MLS#: 1288164 Originating MLS: Harrison District Board Of REALTORS
Originating MLS: Harrison District Board Of REALTORS
Facts & features
Interior
Bedrooms & bathrooms
- Bedrooms: 3
- Bathrooms: 3
- Full bathrooms: 3
Primary bedroom
- Level: Main
- Dimensions: 15x11
Bedroom
- Level: Main
- Dimensions: 10x9
Bedroom
- Level: Main
- Dimensions: 12x9
Bonus room
- Level: Basement
- Dimensions: 25x16
Bonus room
- Level: Basement
- Dimensions: 13x11
Game room
- Level: Basement
- Dimensions: 25x17
Great room
- Level: Main
- Dimensions: 19x25
Workshop
- Level: Basement
- Dimensions: 15x13
Heating
- Gas
Cooling
- Central Air, Electric
Appliances
- Included: Dishwasher, Electric Range, Electric Water Heater, Disposal, Microwave Hood Fan, Microwave, Refrigerator, Plumbed For Ice Maker
- Laundry: Washer Hookup, Dryer Hookup
Features
- Ceiling Fan(s), Cathedral Ceiling(s), Pantry, Walk-In Closet(s), Window Treatments, Multiple Living Areas, Storage, Workshop
- Flooring: Luxury Vinyl Plank
- Windows: Double Pane Windows, Blinds
- Basement: Full,Finished,Partial,Unfinished,Walk-Out Access
- Has fireplace: No
Interior area
- Total structure area: 1,962
- Total interior livable area: 1,962 sqft
Property
Parking
- Total spaces: 2
- Parking features: Attached, Garage Door Opener
- Has garage: Yes
- Covered spaces: 2
Features
- Levels: One
- Stories: 1
- Patio & porch: Deck
- Exterior features: Concrete Driveway
- Pool features: None
- Fencing: Back Yard,Partial,Privacy,Wood
- Waterfront features: None
Lot
- Size: 7,840 sqft
- Features: Central Business District, Cleared, City Lot, Landscaped, Sloped
Details
- Additional structures: None
- Parcel number: 82503333533
- Zoning description: Residential
- Special conditions: None
Construction
Type & style
- Home type: SingleFamily
- Architectural style: Traditional
- Property subtype: Single Family Residence
Materials
- Brick, Rock, Vinyl Siding, ICFs (Insulated Concrete Forms)
- Roof: Asphalt,Shingle
Condition
- New construction: No
- Year built: 2014
Utilities & green energy
- Sewer: Septic Tank
- Water: Public
- Utilities for property: Cable Available, Electricity Available, Natural Gas Available, Septic Available, Water Available
Community & neighborhood
Security
- Security features: Smoke Detector(s)
Community
- Community features: Curbs
Location
- Region: Harrison
- Subdivision: Wellington Ph I
Other
Other facts
- Road surface type: Paved
Price history
| Date | Event | Price |
|---|---|---|
| 11/4/2024 | Sold | $283,500+1.6%$144/sqft |
Source: | ||
| 10/2/2024 | Listed for sale | $279,000+61.3%$142/sqft |
Source: | ||
| 3/13/2020 | Sold | $173,000-4.9%$88/sqft |
Source: | ||
| 2/4/2020 | Pending sale | $181,900$93/sqft |
Source: CENTURY 21 Action Realty #140617 Report a problem | ||
| 10/31/2019 | Price change | $181,900-1.6%$93/sqft |
Source: CENTURY 21 Action Realty #140617 Report a problem | ||
Public tax history
| Year | Property taxes | Tax assessment |
|---|---|---|
| 2024 | $1,585 -4.5% | $40,890 |
| 2023 | $1,660 -2.9% | $40,890 |
| 2022 | $1,710 | $40,890 |
Find assessor info on the county website
Neighborhood: 72601
Nearby schools
GreatSchools rating
- 8/10Skyline Heights Elementary SchoolGrades: 1-4Distance: 2.2 mi
- 8/10Harrison Middle SchoolGrades: 5-8Distance: 2.3 mi
- 7/10Harrison High SchoolGrades: 9-12Distance: 2.5 mi
Schools provided by the listing agent
- District: Harrison
Source: ArkansasOne MLS. This data may not be complete. We recommend contacting the local school district to confirm school assignments for this home.

Get pre-qualified for a loan
At Zillow Home Loans, we can pre-qualify you in as little as 5 minutes with no impact to your credit score.An equal housing lender. NMLS #10287.



