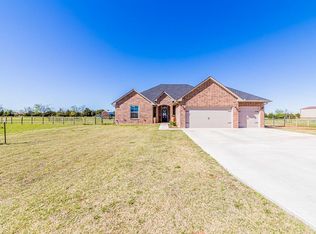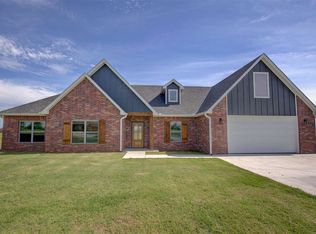Just what you've been waiting for; a place to build a new home that has space for an outbuilding and will allow one bovine, equine, llama, or alpaca per acre. ScottHaven is just opening, is on Western between 80th and 92nd, will eventually be gated, and platted to include a neighborhood park in the back with a pond that can be enjoyed by all residents. Take a short drive south on Western and take a look. All lots are staked. Choose the one you want.
This property is off market, which means it's not currently listed for sale or rent on Zillow. This may be different from what's available on other websites or public sources.

