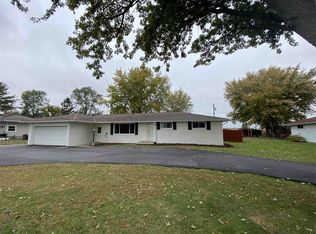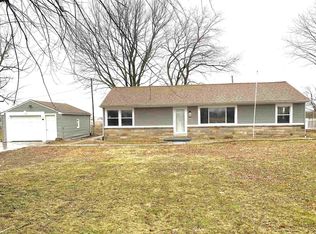Living the porch lifestyle! We love a good porch, and this home has TWO! Situated away from the road and at the apex of your half-circle drive, is your nearly new home on one-half acre in Western Schools! And we mean NEW! Siding, windows, driveway...new, new new! And, that is just the exterior. We can just picture green garland and twinkling lights out front for your holidays here! Step up to your new uncovered front porch, through your stunner of a front door and onto your tiled entry. With new flooring throughout, plush carpet softens and warms the interior. Cozy up by the floor-to-ceiling stone fireplace in your first living space. The mantle is the perfect height for your flat-screen tv while you stream all your favorite holiday movies! Like to entertain, but without the mess? Your new tiled flooring in the Dining Area and Kitchen make clean-up a dream. This gorgeous tile has a white backdrop with meandering lines of gray creating an elegant yet organic look. Trending, yet timeless, your all new all white kitchen is open, inviting and functional. Plenty of room to cook for or cook with family and friends! Kitchen features white cabinets, quartz countertops, subway tile, stainless steel appliances, breakfast bar and eat-in area with French doors to the expansive back deck. Partially covered back porch offers privacy and also open-sky views of this country-like setting. Back inside, step down from the kitchen and into your second living space. Featuring additional recessed lighting, this large living room feels nice, bright and open. Brushed nickel chandeliers, pendants, ceiling lights and fixtures compliment the neutral tones in the walls and trim, welcoming you to make each room your very own style. Home offers three bedrooms and two new full bathrooms, one with pedestal sink and curved walk-in shower and the second bathroom with shower-tub combination and vanity with drawers. This home also includes a full unfinished basement, where your new water softener and new central air are located. With ample lighting, freshly painted walls and concrete floors, your basement offers more than just holiday décor storage! This is a great space to keep safe in inclement weather or to set up a game room, home gym, playroom...or room for all of those things together! Take a tour, fall in love and make an offer! Your new home at 1916 West Alto is ALTOgether ready for you!
This property is off market, which means it's not currently listed for sale or rent on Zillow. This may be different from what's available on other websites or public sources.


