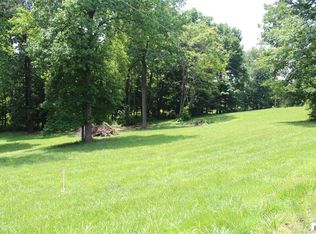Sold for $165,000
$165,000
1916 Tick Ridge Rd, Glasgow, KY 42141
2beds
1,314sqft
Residential Farm
Built in 1960
7.31 Acres Lot
$167,300 Zestimate®
$126/sqft
$980 Estimated rent
Home value
$167,300
Estimated sales range
Not available
$980/mo
Zestimate® history
Loading...
Owner options
Explore your selling options
What's special
Quaint Farmhouse on 7.3 Acres with Barn, Pond & Scenic Views Experience the charm of country living with this delightful 2-bedroom, 1-bathroom farmhouse, perfectly situated on 7.3 picturesque acres. Located just 5 miles from Glasgow and all its amenities, this property offers the perfect balance of rural serenity and modern convenience. Step inside and be greeted by the warmth of original solid wood trimwork, wood burning fireplace, original hardwood floors, 9-foot ceilings, and a spacious layout designed for comfort. The large country kitchen is ideal for preparing home-cooked meals, while the generously sized dining room provides additional dining space. Some replacement windows have already been installed, adding to the home's efficiency and ease of maintenance. Outside, the possibilities are endless. A large barn, carport, multiple outbuildings, and chicken coop provide ample space for farming, storage, or hobbies. A concrete storm cellar adds peace of mind, while fencing around the property ensures security for livestock or pets. The pond enhances the usability of land for all your lifestock needs. Whether you're looking for a hobby farm, a weekend retreat, or a peaceful place to call home, this farmhouse offers a rare opportunity to own a piece of the countryside. Don't miss out—schedule your private showing today!
Zillow last checked: 8 hours ago
Listing updated: May 23, 2025 at 05:18am
Listed by:
Debbie Murray 270-250-2034,
Southern Nest Realty, LLC
Bought with:
Mayes Thompson
Mayes Thompson Realty & Auction
Source: South Central Kentucky AOR,MLS#: SC46572
Facts & features
Interior
Bedrooms & bathrooms
- Bedrooms: 2
- Bathrooms: 1
- Full bathrooms: 1
- Main level bathrooms: 1
- Main level bedrooms: 1
Primary bedroom
- Level: Main
Bedroom 2
- Level: Upper
Bathroom
- Features: Tub/Shower Combo
Family room
- Level: Main
Kitchen
- Features: Eat-in Kitchen
- Level: Main
Living room
- Level: Main
Heating
- Other, Wood
Cooling
- None
Appliances
- Included: Washer, Electric Water Heater
- Laundry: Other
Features
- Ceiling Fan(s), Walls (Dry Wall), Formal Dining Room
- Flooring: Hardwood
- Windows: Wood Frames, Drapes
- Basement: None
- Has fireplace: Yes
- Fireplace features: Wood Burning
Interior area
- Total structure area: 1,314
- Total interior livable area: 1,314 sqft
Property
Parking
- Total spaces: 1
- Parking features: Detached Carport
- Carport spaces: 1
Accessibility
- Accessibility features: None
Features
- Patio & porch: Deck
- Exterior features: Mature Trees
- Fencing: Line Fence,Rail
- Waterfront features: Pond(s)
- Body of water: Barren River Lake
Lot
- Size: 7.31 Acres
- Features: County
Details
- Parcel number: 10819A
Construction
Type & style
- Home type: SingleFamily
- Architectural style: Farm House
- Property subtype: Residential Farm
Materials
- Vinyl Siding
- Foundation: Block
- Roof: Metal
Condition
- New Construction
- New construction: No
- Year built: 1960
Utilities & green energy
- Sewer: Septic Tank
- Water: County
- Utilities for property: Internet DSL
Community & neighborhood
Location
- Region: Glasgow
- Subdivision: None
Other
Other facts
- Listing agreement: Exclusive Right To Sell
- Price range: $195K - $165K
- Road surface type: Gravel
Price history
| Date | Event | Price |
|---|---|---|
| 5/22/2025 | Sold | $165,000-15.4%$126/sqft |
Source: | ||
| 4/18/2025 | Pending sale | $195,000$148/sqft |
Source: | ||
| 4/1/2025 | Listed for sale | $195,000+143.8%$148/sqft |
Source: | ||
| 8/14/2014 | Sold | $80,000$61/sqft |
Source: Agent Provided Report a problem | ||
Public tax history
| Year | Property taxes | Tax assessment |
|---|---|---|
| 2023 | $862 +1.9% | $80,000 |
| 2022 | $846 +1.4% | $80,000 |
| 2021 | $834 -0.3% | $80,000 |
Find assessor info on the county website
Neighborhood: 42141
Nearby schools
GreatSchools rating
- 5/10North Jackson Elementary SchoolGrades: PK-6Distance: 3.2 mi
- 6/10Barren County Middle SchoolGrades: 7-8Distance: 6.4 mi
- 8/10Barren County High SchoolGrades: 9-12Distance: 6.1 mi
Schools provided by the listing agent
- High: Glasgow
Source: South Central Kentucky AOR. This data may not be complete. We recommend contacting the local school district to confirm school assignments for this home.
Get pre-qualified for a loan
At Zillow Home Loans, we can pre-qualify you in as little as 5 minutes with no impact to your credit score.An equal housing lender. NMLS #10287.
