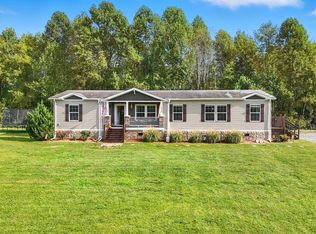360 Degree Mountain Views! If location and long range mountain views are important to you then this is the home for you!!! A One of a Kind custom home that has been continually updated over time awaits your private showing. Multiple living spaces throughout the home allow for multi-generational families or simply large families to live in harmony. A living room and den both with fireplaces along with a large walk out basement with a wall of windows... A sun-room and private balcony/loft are only a few of the spaces. Need more? Over the detached two car garage is an apartment with full bath, in ground pool and pool house with full bath. Two full laundries on separate floors make chores much easier. A Gourmet Kitchen with a dining area both inside and outside. A metal building with concrete floor. Four bedrooms that includes two with full baths and one with a fireplace with one of the bedrooms on the main floor! Wrap around porches, multiple decks, a gazebo and even an outdoor fireplace on one of the porches!!! Pastures and paddocks with self water systems, even a walnut tree farm! Several other unique spaces are sprinkled throughout the home... A formal dining room, an office space and even a Safe Room with double metal doors and poured concrete walls/floor and ceiling!!! Make your appointment for a private showing today!!! Buyers and buyers agents to verify all information contained in this listing. Subject to Errors an Omissions. Qualified and Pre-approved buyers only.
This property is off market, which means it's not currently listed for sale or rent on Zillow. This may be different from what's available on other websites or public sources.
