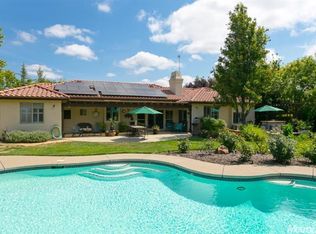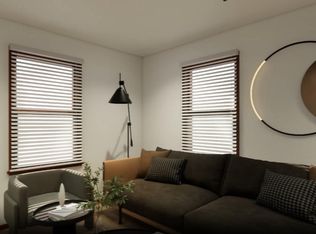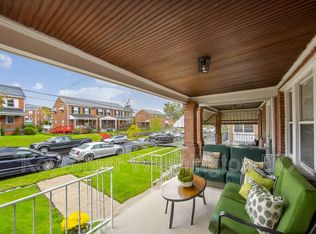Sold for $415,000 on 08/22/25
$415,000
1916 T St SE, Washington, DC 20020
2beds
950sqft
Townhouse
Built in 1938
2,850 Square Feet Lot
$416,800 Zestimate®
$437/sqft
$2,541 Estimated rent
Home value
$416,800
$396,000 - $438,000
$2,541/mo
Zestimate® history
Loading...
Owner options
Explore your selling options
What's special
Welcome to 1916 T Street Southeast, Washington, DC—a perfect blend of comfort and style! Situated just minutes from Capitol Hill, Navy Yard, and the RFK development. This inviting home features 2 charming bedrooms and 2 modern bathrooms spread across 1,425 square feet of thoughtfully designed living space. Step inside to discover gleaming hardwood floors that lead you to a culinary haven: an island kitchen equipped with a cooktop and wall oven ready to inspire your inner chef. The open design ensures seamless flow from room to room, perfect for both relaxation and entertaining. The full basement offers a treasure trove of possibilities—think home gym, office, art studio or a guest suite! Basement has a wet bar and a second hook up for laundry. Nestled on a generous 2,850 square foot lot, this home is an oasis in the heart of the city. Don't miss the opportunity to make this delightful residence your own! While ample street parking is available, the flat terrain makes it easy to add private parking in the backyard.
Zillow last checked: 8 hours ago
Listing updated: August 26, 2025 at 03:14am
Listed by:
Yo-G Gozner 571-228-5664,
Compass
Bought with:
Evan Marbury, SP98376796
Compass
Source: Bright MLS,MLS#: DCDC2209188
Facts & features
Interior
Bedrooms & bathrooms
- Bedrooms: 2
- Bathrooms: 2
- Full bathrooms: 2
Basement
- Area: 475
Heating
- Central, Natural Gas
Cooling
- Central Air, Electric
Appliances
- Included: Gas Water Heater
Features
- Basement: Finished
- Has fireplace: No
Interior area
- Total structure area: 1,425
- Total interior livable area: 950 sqft
- Finished area above ground: 950
- Finished area below ground: 0
Property
Parking
- Parking features: On Street
- Has uncovered spaces: Yes
Accessibility
- Accessibility features: None
Features
- Levels: Three
- Stories: 3
- Pool features: None
Lot
- Size: 2,850 sqft
- Features: Urban Land-Cristiana-Sunnysider
Details
- Additional structures: Above Grade, Below Grade
- Parcel number: 5617//0048
- Zoning: RA2
- Special conditions: Standard
Construction
Type & style
- Home type: Townhouse
- Architectural style: Federal
- Property subtype: Townhouse
Materials
- Brick
- Foundation: Concrete Perimeter
Condition
- New construction: No
- Year built: 1938
Utilities & green energy
- Sewer: Private Sewer
- Water: Public
Community & neighborhood
Location
- Region: Washington
- Subdivision: Fairlawn
Other
Other facts
- Listing agreement: Exclusive Agency
- Listing terms: FHA,Conventional,Cash,VA Loan
- Ownership: Fee Simple
Price history
| Date | Event | Price |
|---|---|---|
| 8/22/2025 | Sold | $415,000$437/sqft |
Source: | ||
| 7/14/2025 | Contingent | $415,000$437/sqft |
Source: | ||
| 7/3/2025 | Listed for sale | $415,000+45.1%$437/sqft |
Source: | ||
| 1/19/2018 | Sold | $286,000+4%$301/sqft |
Source: Public Record | ||
| 11/30/2017 | Pending sale | $275,000$289/sqft |
Source: RE/MAX UNITED REAL ESTATE #1004227171 | ||
Public tax history
| Year | Property taxes | Tax assessment |
|---|---|---|
| 2025 | $2,973 +1.6% | $349,730 +1.6% |
| 2024 | $2,927 +4.6% | $344,370 +4.6% |
| 2023 | $2,798 +12.1% | $329,120 +12.1% |
Find assessor info on the county website
Neighborhood: Randle Highlands
Nearby schools
GreatSchools rating
- 2/10Ketcham Elementary SchoolGrades: PK-5Distance: 0.4 mi
- 3/10Kramer Middle SchoolGrades: 6-8Distance: 0.3 mi
- 2/10Anacostia High SchoolGrades: 9-12Distance: 0.4 mi
Schools provided by the listing agent
- District: District Of Columbia Public Schools
Source: Bright MLS. This data may not be complete. We recommend contacting the local school district to confirm school assignments for this home.

Get pre-qualified for a loan
At Zillow Home Loans, we can pre-qualify you in as little as 5 minutes with no impact to your credit score.An equal housing lender. NMLS #10287.
Sell for more on Zillow
Get a free Zillow Showcase℠ listing and you could sell for .
$416,800
2% more+ $8,336
With Zillow Showcase(estimated)
$425,136

